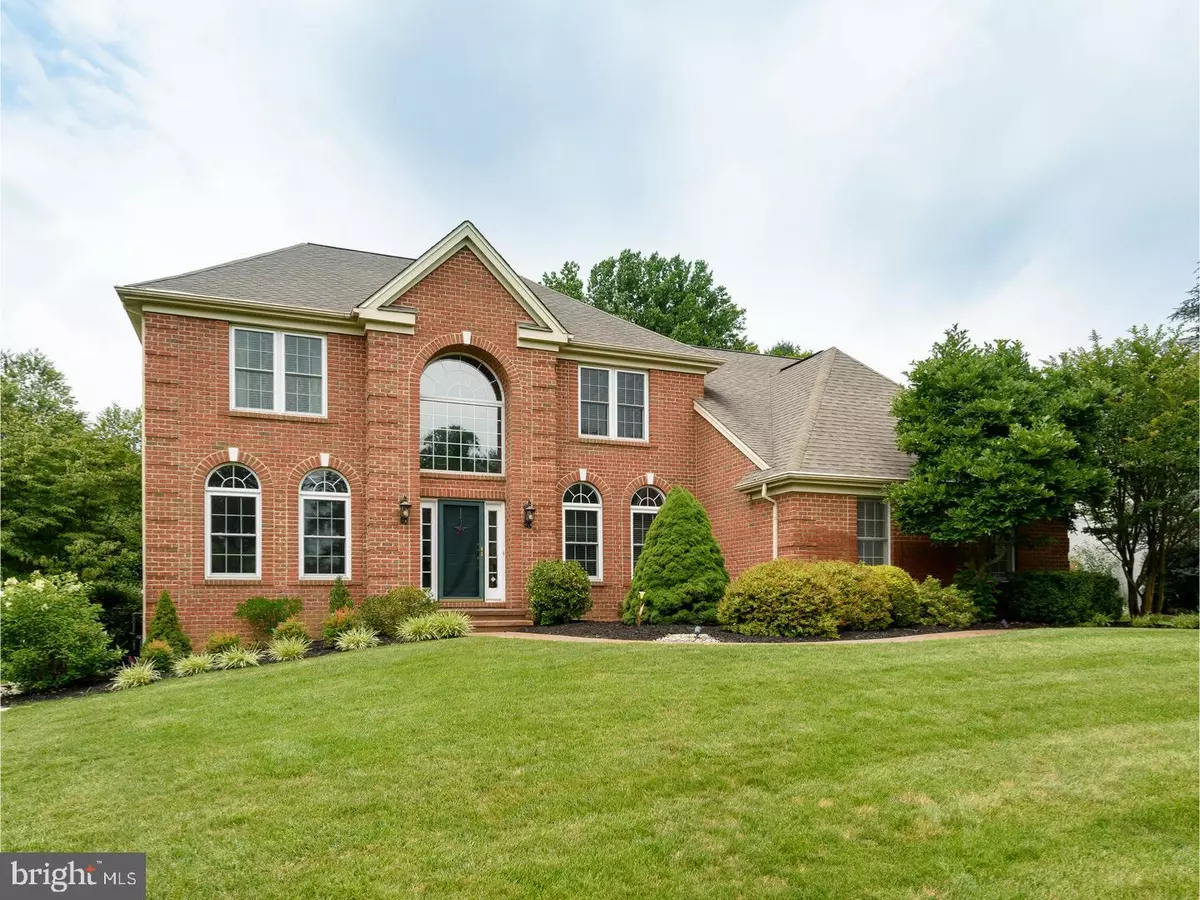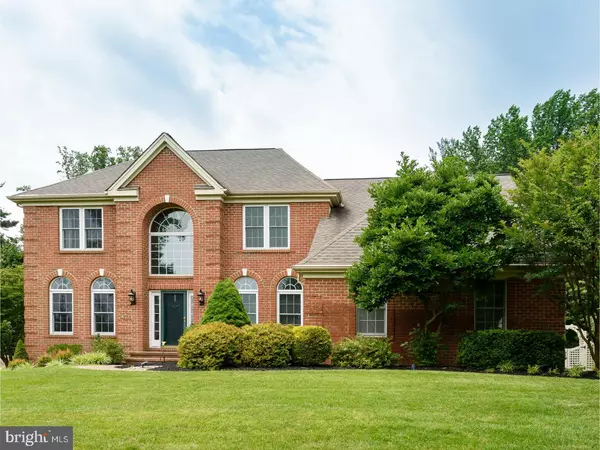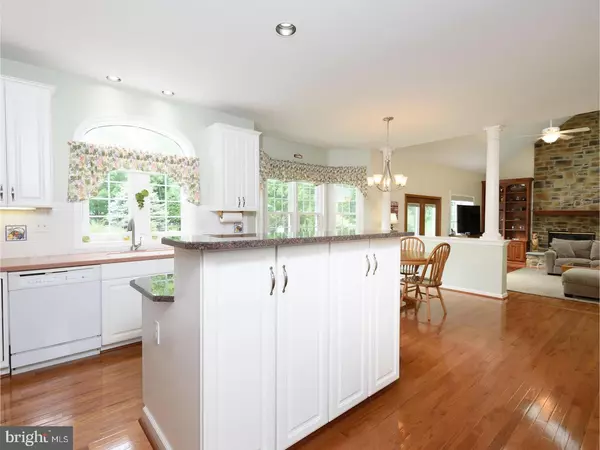$597,500
$599,900
0.4%For more information regarding the value of a property, please contact us for a free consultation.
1416 CAROLINA PL Downingtown, PA 19335
4 Beds
3 Baths
3,092 SqFt
Key Details
Sold Price $597,500
Property Type Single Family Home
Sub Type Detached
Listing Status Sold
Purchase Type For Sale
Square Footage 3,092 sqft
Price per Sqft $193
Subdivision Virginia Glen
MLS Listing ID 1003205779
Sold Date 08/17/17
Style Colonial
Bedrooms 4
Full Baths 2
Half Baths 1
HOA Fees $22/ann
HOA Y/N Y
Abv Grd Liv Area 3,092
Originating Board TREND
Year Built 1998
Annual Tax Amount $8,377
Tax Year 2017
Lot Size 0.850 Acres
Acres 0.85
Lot Dimensions 0X0
Property Description
Welcome to 1416 Carolina Place, a stunning home offering 4 bedrooms, 2.1 baths, a 3-car garage and an incredible outdoor oasis with in-ground pool all within sought after Downingtown and award winning Downingtown Area School District. Enter the home into the 2-story foyer with hardwood floors that flow into formal dining room. Upgraded kitchen is open and bright with a granite island, custom tile backsplash, stainless steel appliances and opens to the breakfast room with large bay window that allows natural light to shine in. Relax by the warm fireplace in the family room with tall ceilings and hardwood floors. A formal living room, powder room and elegant office complete the main level. Upper level master bedroom is gorgeous with a double door entry, a dressing room with walk-in closet, 2 closets and a spa-like en-suite with his and her vanities, jetted tub and a large tile shower. Three more spacious bedrooms and a hall bath can also be found on this level. Outside you will find your ultimate summer getaway with the in-ground pool and paver patio for entertaining, with retractable awning and a large open yard. This home is conveniently located nearby local schools, parks, restaurants and shopping! Do not miss out on this incredible opportunity to own a well cared for and maintained home in Downingtown!
Location
State PA
County Chester
Area West Bradford Twp (10350)
Zoning R1C
Rooms
Other Rooms Living Room, Dining Room, Primary Bedroom, Bedroom 2, Bedroom 3, Kitchen, Family Room, Bedroom 1, Laundry, Other
Basement Full
Interior
Interior Features Primary Bath(s), Kitchen - Island, Butlers Pantry, Skylight(s), Ceiling Fan(s), Stall Shower, Kitchen - Eat-In
Hot Water Natural Gas
Heating Gas, Forced Air
Cooling Central A/C
Flooring Wood, Fully Carpeted, Tile/Brick
Fireplaces Number 1
Fireplaces Type Stone
Equipment Cooktop, Oven - Self Cleaning, Dishwasher, Refrigerator, Disposal, Built-In Microwave
Fireplace Y
Window Features Bay/Bow
Appliance Cooktop, Oven - Self Cleaning, Dishwasher, Refrigerator, Disposal, Built-In Microwave
Heat Source Natural Gas
Laundry Main Floor
Exterior
Exterior Feature Patio(s)
Garage Spaces 6.0
Fence Other
Pool In Ground
Utilities Available Cable TV
Water Access N
Accessibility None
Porch Patio(s)
Attached Garage 3
Total Parking Spaces 6
Garage Y
Building
Lot Description Level, Sloping, Front Yard, Rear Yard
Story 2
Foundation Concrete Perimeter
Sewer Public Sewer
Water Public
Architectural Style Colonial
Level or Stories 2
Additional Building Above Grade
Structure Type 9'+ Ceilings
New Construction N
Schools
School District Downingtown Area
Others
Senior Community No
Tax ID 50-02 -0220
Ownership Fee Simple
Read Less
Want to know what your home might be worth? Contact us for a FREE valuation!

Our team is ready to help you sell your home for the highest possible price ASAP

Bought with Maureen Greim • Long & Foster Real Estate, Inc.







