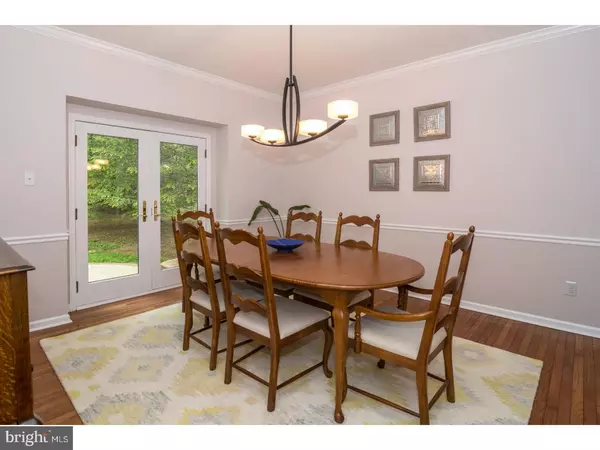$501,000
$525,000
4.6%For more information regarding the value of a property, please contact us for a free consultation.
1336 PENNSRIDGE PL Downingtown, PA 19335
4 Beds
4 Baths
3,138 SqFt
Key Details
Sold Price $501,000
Property Type Single Family Home
Sub Type Detached
Listing Status Sold
Purchase Type For Sale
Square Footage 3,138 sqft
Price per Sqft $159
Subdivision Brandywine Ridge
MLS Listing ID 1000435653
Sold Date 09/22/17
Style Traditional
Bedrooms 4
Full Baths 3
Half Baths 1
HOA Fees $25/ann
HOA Y/N Y
Abv Grd Liv Area 3,138
Originating Board TREND
Year Built 1992
Annual Tax Amount $8,128
Tax Year 2017
Lot Size 0.548 Acres
Acres 0.55
Property Description
My client says, "Make me an Offer" Buyer Agent Bonus of $1,000 for a fully executed agreement of sale! Stucco inspection attached and repair work in progress...$15K total. Making sure that this is a smooth sale! This beautiful four bedroom home has three full and one half baths on one half of an acre. A traditional home with eclectic flair in the scenic Brandywine Ridge community & highly acclaimed Downingtown School District with the #2 STEM Academy! Cathedral foyer with hardwood flooring carried into the kitchen and dining rooms. Freshly painted throughout, along with new carpeting this home is fresh, up to date and move in ready! The kitchen is to be desired! Stainless steel appliances 5 burner gas cook-top oven range, microwave and custom counter depth refrigerator. A two sided, gas fireplace warms you while you enjoy your coffee or sit to enjoy the gardens. Granite counter tops along with a butcher block island that seats three stools comfortably as well as 42" cabinetry. There are three french doors to access the custom deck and gardens to entertain friends and family. Along with a family great room to gather with exposed wood beams and sky lights. The living room has a wood burning fireplace with arched windows and is followed by a large dining room. There is a mudroom as well as an executive office to round out the first floor. The master bedroom has his and her walk in closets with an over-sized master bath, dual vanities, large soaking tub and shower stall. There is a princess suite as well as two more large bedrooms and hall bath with a skylight. Rich with tradition, Brandywine Ridge is a highly desired development homeowners can easily enjoy the East Branch Brandywine Trail just on the other side of 322! Just minutes to the train, major routes 202, 30 and 322. Welcome home...
Location
State PA
County Chester
Area West Bradford Twp (10350)
Zoning R1C
Rooms
Other Rooms Living Room, Dining Room, Primary Bedroom, Bedroom 2, Bedroom 3, Kitchen, Family Room, Bedroom 1, Laundry, Other, Office, Attic
Basement Full, Unfinished
Interior
Interior Features Primary Bath(s), Kitchen - Island, Butlers Pantry, Skylight(s), Ceiling Fan(s), Exposed Beams, Stall Shower, Kitchen - Eat-In
Hot Water Natural Gas
Heating Forced Air
Cooling Central A/C
Flooring Wood, Fully Carpeted, Tile/Brick
Fireplaces Number 2
Fireplaces Type Gas/Propane
Equipment Oven - Self Cleaning, Dishwasher, Disposal, Energy Efficient Appliances, Built-In Microwave
Fireplace Y
Appliance Oven - Self Cleaning, Dishwasher, Disposal, Energy Efficient Appliances, Built-In Microwave
Heat Source Natural Gas
Laundry Main Floor
Exterior
Exterior Feature Deck(s)
Garage Spaces 4.0
Utilities Available Cable TV
Water Access N
Roof Type Pitched,Shingle
Accessibility None
Porch Deck(s)
Attached Garage 2
Total Parking Spaces 4
Garage Y
Building
Lot Description Level, Trees/Wooded, Front Yard, Rear Yard, SideYard(s)
Story 2
Foundation Concrete Perimeter
Sewer Public Sewer
Water Public
Architectural Style Traditional
Level or Stories 2
Additional Building Above Grade
Structure Type Cathedral Ceilings,9'+ Ceilings,High
New Construction N
Schools
Elementary Schools Bradford Hights
Middle Schools Downington
High Schools Downingtown High School West Campus
School District Downingtown Area
Others
HOA Fee Include Common Area Maintenance
Senior Community No
Tax ID 50-02 -0160
Ownership Fee Simple
Acceptable Financing Conventional
Listing Terms Conventional
Financing Conventional
Read Less
Want to know what your home might be worth? Contact us for a FREE valuation!

Our team is ready to help you sell your home for the highest possible price ASAP

Bought with Doreen M Uysase • Keller Williams Real Estate -Exton







