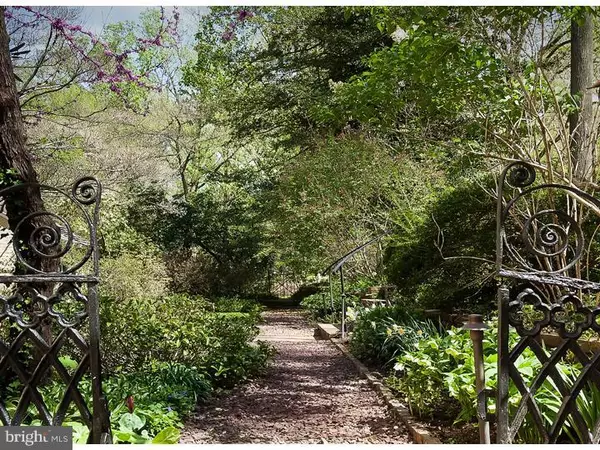$1,343,500
$1,395,000
3.7%For more information regarding the value of a property, please contact us for a free consultation.
45 RIGHTERS MILL RD Penn Valley, PA 19072
5 Beds
6 Baths
4,843 SqFt
Key Details
Sold Price $1,343,500
Property Type Single Family Home
Sub Type Detached
Listing Status Sold
Purchase Type For Sale
Square Footage 4,843 sqft
Price per Sqft $277
Subdivision None Available
MLS Listing ID 1003456775
Sold Date 04/24/15
Style Colonial
Bedrooms 5
Full Baths 5
Half Baths 1
HOA Y/N N
Abv Grd Liv Area 4,843
Originating Board TREND
Year Built 1941
Annual Tax Amount $24,549
Tax Year 2015
Lot Size 3.370 Acres
Acres 3.37
Lot Dimensions 45
Property Description
Called "LA GALERIE" because of the dialog between indoors and out, this ROMANTIC property is not a drive-by! You can't see it from the road! Down a private drive, completely SECLUDED you'll find SOMETHING SO SPECIAL! An exceptionally LOVELY property, consisting of 3.37 acres of specimen trees and captivating gardens that will take your breath away: a true refuge on the MAIN LINE yet literally minutes to Gladwyne(1 mile to the Guardhouse), Narberth, Ardmore and Routes 76 and 476! Natural sunlight shines through the plethora of windows and French doors in this CLASSIC Walter Durham home(including family/great room addition by Durham in 1951) which has been beautifully modernized, lovingly cared for and UPDATED over the past 21 years by the current owners. At one end of the house the kitchen with GRANITE ISLAND, stainless steel appliances and countertops galore, adjoins the butlers pantry, a seven-sided breakfast room, first floor laundry, backstairs, a full bath and spacious mudroom which leads to the garages, barn and a rear parking area. The CLASSIC black and white marble-floored CENTER HALL and main staircase separates the GRACIOUS Dining Room from the Living Room which has an Antique FP mantle. The quiet Library, off of the LR has a step down WALK-IN fireplace and French doors to private terrace. Beyond the LR lies a brick-floored ante room and formal PR leading to an impressive 30' x 17' Family/Great Room with soaring Tray Ceiling, Huge Fireplace, Wet Bar, and curving secret staircase to the Master Bedroom, completing the first floor. ENJOY privacy and views from the Master bedroom suite with another FP, his and her walk-in closets, a dressing area, balcony and an exterior "Bermuda" staircase overlooking the grounds. The spacious MARBLE MASTER bathroom has a double vanity, shower and soaking tub. Four additional bedrooms, 3 baths and an additional front balcony complete the second floor. Recent improvements also include a HANDSOME, NEW wood shingle roof. This ELEGANT home has C/A and a tucked away pool with huge patio, brick terraces, a large awning and two attached garage spaces as well as a four stall barn with additional parking. Amidst majestic trees and perennial gardens, it's hard to believe how QUICK and CONVENIENT the location is: within 5 minutes access to 76 (Gladwyne exit), GLADWYNE, Narberth, Ardmore, Haverford AND Bryn Mawr! RENOWNED Lower Merion Schools. ONE-OF-A-KIND property! A JOY TO SEE! Be the next fortunate owner!
Location
State PA
County Montgomery
Area Lower Merion Twp (10640)
Zoning RAA
Direction South
Rooms
Other Rooms Living Room, Dining Room, Primary Bedroom, Bedroom 2, Bedroom 3, Kitchen, Family Room, Bedroom 1, Laundry, Other, Attic
Basement Partial, Unfinished, Outside Entrance
Interior
Interior Features Primary Bath(s), Kitchen - Island, Skylight(s), Dining Area
Hot Water Oil
Heating Oil, Forced Air
Cooling Central A/C
Flooring Wood, Tile/Brick, Marble
Equipment Cooktop, Oven - Wall, Oven - Double, Oven - Self Cleaning, Dishwasher, Refrigerator, Disposal
Fireplace N
Appliance Cooktop, Oven - Wall, Oven - Double, Oven - Self Cleaning, Dishwasher, Refrigerator, Disposal
Heat Source Oil
Laundry Main Floor, Basement
Exterior
Exterior Feature Patio(s), Balcony
Parking Features Garage Door Opener
Garage Spaces 5.0
Pool In Ground
Utilities Available Cable TV
Water Access N
Roof Type Wood
Accessibility None
Porch Patio(s), Balcony
Total Parking Spaces 5
Garage Y
Building
Story 2
Sewer On Site Septic
Water Public
Architectural Style Colonial
Level or Stories 2
Additional Building Above Grade
New Construction N
Schools
School District Lower Merion
Others
Tax ID 40-00-50268-002
Ownership Fee Simple
Security Features Security System
Acceptable Financing Conventional
Listing Terms Conventional
Financing Conventional
Read Less
Want to know what your home might be worth? Contact us for a FREE valuation!

Our team is ready to help you sell your home for the highest possible price ASAP

Bought with Robin R. Gordon • BHHS Fox & Roach - Haverford Sales Office







