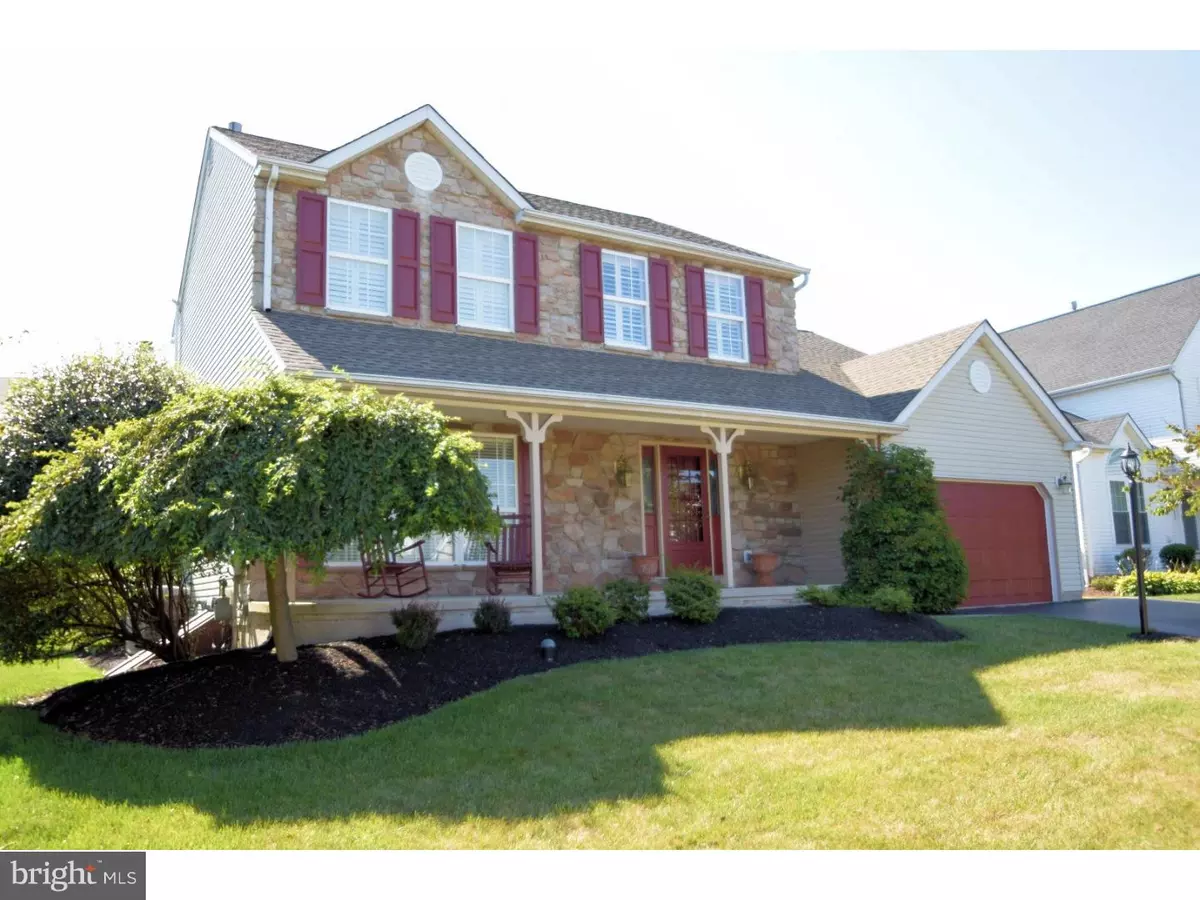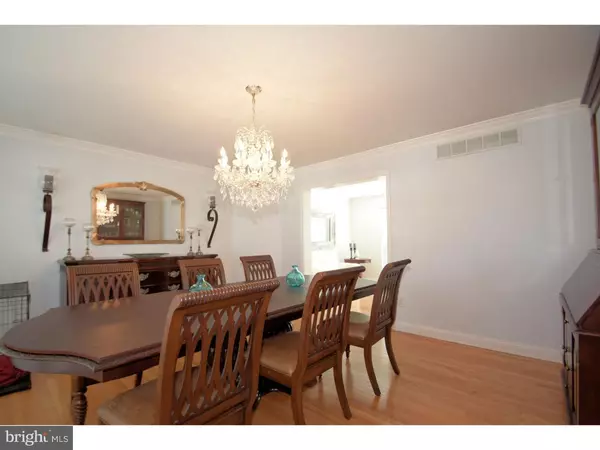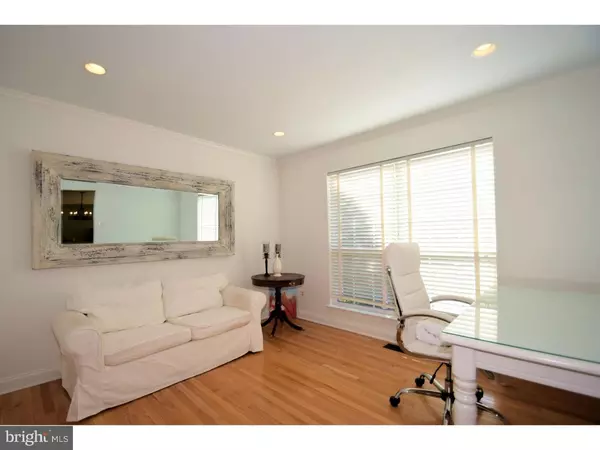$366,000
$365,000
0.3%For more information regarding the value of a property, please contact us for a free consultation.
112 CAMBRIDGE WAY Harleysville, PA 19438
3 Beds
4 Baths
1,944 SqFt
Key Details
Sold Price $366,000
Property Type Single Family Home
Sub Type Detached
Listing Status Sold
Purchase Type For Sale
Square Footage 1,944 sqft
Price per Sqft $188
Subdivision Sumney Ridge
MLS Listing ID 1003478467
Sold Date 09/28/16
Style Colonial
Bedrooms 3
Full Baths 2
Half Baths 2
HOA Fees $8/ann
HOA Y/N Y
Abv Grd Liv Area 1,944
Originating Board TREND
Year Built 1996
Annual Tax Amount $4,952
Tax Year 2016
Lot Size 6,500 Sqft
Acres 0.15
Lot Dimensions 65X100
Property Description
WOW!! THIS IS THE ONE!! TOP TO BOTTOM INSIDE AND OUT THIS HOME HAS IT ALL!! This 3 bedroom 2 1/2 bath, 1 1/2 car garage colonial features full stone front, full front porch, Hardwood flooring thru out first floor, a re-designed kitchen with granite countertops, stainless steel appliance package and ceramic tile backsplash, large great room that leads to a paver patio and fenced in rear yard and a first floor laundry with additional cabinets and sink. The second floor features a master bedroom that has large walk-in closet and master bath, 2nd bedroom has hardwood flooring. The Full Finished Basement has been done to perfection!! You have to see to appreciate this one. There is a wet bar, half bath, room enough for a large pool table as well as a full TV entertainment area. There are Bilco doors that lead to the outside from the basement. Crown Molding in most rooms, the landscaping outside has been professionally done. Last but not least is the LOCATION!! Located in the heart of Towamencin Twp. getting on the NE extension (Rt. 476) could not be easier making any commute a breeze. This home is a true pleasure to show!!
Location
State PA
County Montgomery
Area Towamencin Twp (10653)
Zoning MRC
Rooms
Other Rooms Living Room, Dining Room, Primary Bedroom, Bedroom 2, Kitchen, Family Room, Bedroom 1, Laundry
Basement Full
Interior
Interior Features Kitchen - Eat-In
Hot Water Natural Gas
Heating Gas
Cooling Central A/C
Fireplace N
Heat Source Natural Gas
Laundry Main Floor
Exterior
Garage Spaces 5.0
Water Access N
Accessibility None
Total Parking Spaces 5
Garage N
Building
Story 2
Sewer Public Sewer
Water Public
Architectural Style Colonial
Level or Stories 2
Additional Building Above Grade
New Construction N
Schools
School District North Penn
Others
Senior Community No
Tax ID 53-00-01268-398
Ownership Fee Simple
Read Less
Want to know what your home might be worth? Contact us for a FREE valuation!

Our team is ready to help you sell your home for the highest possible price ASAP

Bought with Laura J Selverian • BHHS Fox & Roach-Blue Bell







