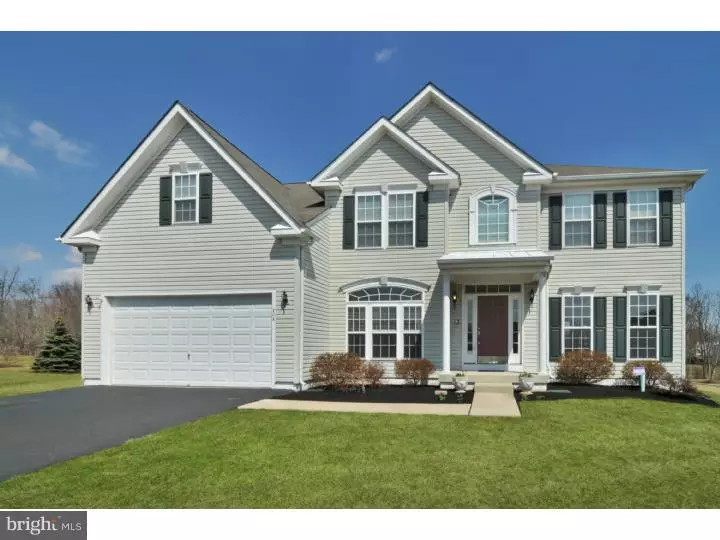$480,000
$499,900
4.0%For more information regarding the value of a property, please contact us for a free consultation.
205 CUTLEAF CIR Harleysville, PA 19438
4 Beds
5 Baths
4,362 SqFt
Key Details
Sold Price $480,000
Property Type Single Family Home
Sub Type Detached
Listing Status Sold
Purchase Type For Sale
Square Footage 4,362 sqft
Price per Sqft $110
Subdivision Montgomery Meadows
MLS Listing ID 1003464425
Sold Date 06/12/15
Style Colonial
Bedrooms 4
Full Baths 4
Half Baths 1
HOA Fees $76/qua
HOA Y/N Y
Abv Grd Liv Area 4,362
Originating Board TREND
Year Built 2005
Annual Tax Amount $11,547
Tax Year 2015
Lot Size 0.287 Acres
Acres 0.29
Property Description
Built with room to grow, this sprawling 4/5 BR, 4.5 BA Montgomery Meadows colonial offers over 4,300 sf of finished living space and is nestled on a premium .29 acre cul-de-sac lot backing to woods! Spacious kitchen with cherry cabinetry, granite counters, double wall oven, oversized island with breakfast bar and large walk-in pantry. Sun-filled breakfast room with wall of windows exits to 30 x 12 custom deck overlooking walking trails & preserved open space. Neutral LR & DR w/ tray ceiling & architectural moldings & custom chandelier. Private study with french door entry and triple/sunrise windows. Grand family room features two story vaulted ceiling, gas fireplace w/ transom window above, deep/oversized windows and rear staircase. Double door entry to master bedroom suite features tray ceiling, sitting room, large walk-in closet with organizers and upgraded master bath. Bonus princess suite plus two additional upstairs bedrooms with Jack-n-Jill bath complete the upstairs living level. Full finished basement with guest accommodations, full bath, expansive recreational area and large unfinished area for all of your storage needs. Hardwood flooring throughout, custom millwork, California closet organizers, custom blinds, security system, in-home intercom system, network wiring, expanded laundry room with custom cabinetry, dual A/C zones, water softener and concrete pad with electric hookup for future hot tub. Freshly painted on all three living levels. Minutes to area pharmas, the PA Tpke, area shopping/restaurants and quaint Skippack Village. Remainder of home warranty (through 4/5/2016) to be transferred to buyers at closing. A must see on your home tour! Be sure to click on the virtual tour for a full portfolio of photos of this magnificent property.
Location
State PA
County Montgomery
Area Lower Salford Twp (10650)
Zoning R1
Rooms
Other Rooms Living Room, Dining Room, Primary Bedroom, Bedroom 2, Bedroom 3, Kitchen, Family Room, Bedroom 1, Other, Attic
Basement Full, Fully Finished
Interior
Interior Features Primary Bath(s), Kitchen - Island, Butlers Pantry, Ceiling Fan(s), Attic/House Fan, Intercom, Stall Shower, Dining Area
Hot Water Natural Gas
Heating Gas, Forced Air
Cooling Central A/C
Flooring Wood, Fully Carpeted, Vinyl, Tile/Brick
Fireplaces Number 1
Fireplaces Type Marble, Gas/Propane
Equipment Cooktop, Oven - Double, Dishwasher, Disposal
Fireplace Y
Appliance Cooktop, Oven - Double, Dishwasher, Disposal
Heat Source Natural Gas
Laundry Main Floor
Exterior
Exterior Feature Deck(s)
Parking Features Garage Door Opener
Garage Spaces 2.0
Utilities Available Cable TV
Water Access N
Roof Type Shingle
Accessibility None
Porch Deck(s)
Attached Garage 2
Total Parking Spaces 2
Garage Y
Building
Lot Description Cul-de-sac, Flag, Open, Front Yard, Rear Yard, SideYard(s)
Story 2
Foundation Concrete Perimeter
Sewer Public Sewer
Water Public
Architectural Style Colonial
Level or Stories 2
Additional Building Above Grade
Structure Type Cathedral Ceilings,9'+ Ceilings
New Construction N
Schools
School District Souderton Area
Others
HOA Fee Include Common Area Maintenance,Trash
Tax ID 50-00-00654-043
Ownership Fee Simple
Security Features Security System
Acceptable Financing Conventional
Listing Terms Conventional
Financing Conventional
Read Less
Want to know what your home might be worth? Contact us for a FREE valuation!

Our team is ready to help you sell your home for the highest possible price ASAP

Bought with Bill Halton • Keller Williams Real Estate-Blue Bell







