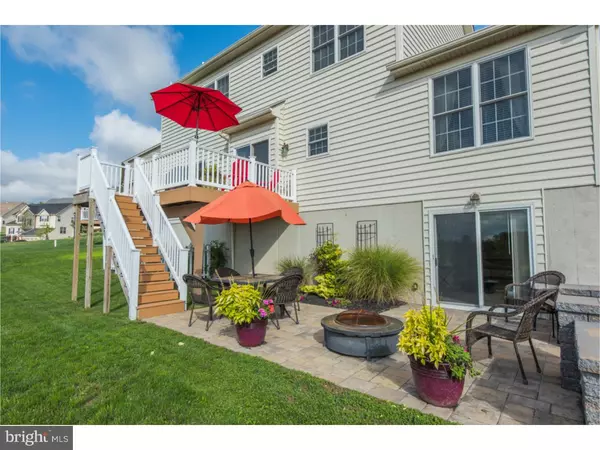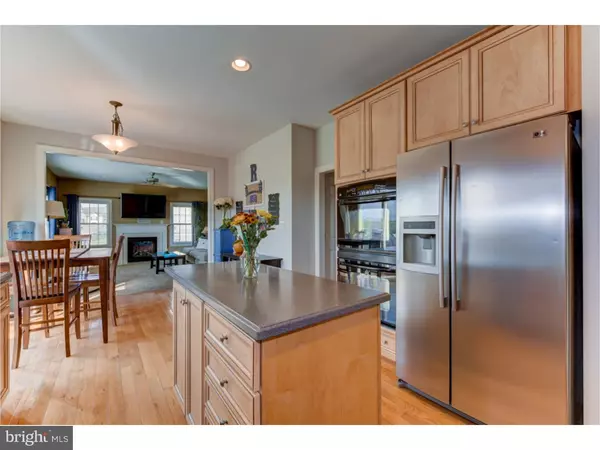$379,900
$379,900
For more information regarding the value of a property, please contact us for a free consultation.
1008 PIMLICO DR Norristown, PA 19403
4 Beds
3 Baths
2,755 SqFt
Key Details
Sold Price $379,900
Property Type Single Family Home
Sub Type Detached
Listing Status Sold
Purchase Type For Sale
Square Footage 2,755 sqft
Price per Sqft $137
Subdivision Pimlico Farms
MLS Listing ID 1003480233
Sold Date 01/20/17
Style Colonial
Bedrooms 4
Full Baths 2
Half Baths 1
HOA Fees $120/mo
HOA Y/N Y
Abv Grd Liv Area 2,755
Originating Board TREND
Year Built 2008
Annual Tax Amount $9,030
Tax Year 2016
Lot Size 10,174 Sqft
Acres 0.23
Lot Dimensions 78
Property Description
NEWER CONSTRUCTION. Wonderful development. A move-in ready luxury Colonial style home boasts over 2,700 square feet of comfortable living space. If you enjoy entertaining then this home is worth a visit. As you enter you'll immediately notice an impressive two story open foyer, oak staircase and gleaming hardwood floors that flow into the kitchen. Step to your right and enter into a home office. On the left side of the stairwell you'll find a formal living room leading to a gorgeous dining room with a striking tray ceiling and upgraded wood trim that is ready to be enjoyed by your guests and loved ones. Continue to an expansive eat-in kitchen that is a cook's delight with GE double oven, GE gas cook top stove with built-in microwave, stainless steel refrigerator, dishwasher, garbage disposal, 42" top-of-the-line cabinets and pantry offer plenty of storage space, Corian center-island and counter tops. The kitchen area enjoys and abundance of natural light with sliding doors that lead to an elevated walk-off Trex deck which overlooks an included backyard playset. An inviting family room includes a wonderfully appointed gas fireplace to keep your warm on a cold winter's night. A powder room and separate laundry room with custom shelving complete the first floor. Upstairs you'll discover four spacious freshly painted bedrooms to include an impressive master suite with tray ceiling, platform soaking tub and ceramic tile shower, double vanity, tile floor and large walk-in closet with custom Elfa storage shelving. A second full guest bath with tile floor and double vanity. The spacious walk-out full basement offers additional finished living space, ample storage and sliding glass doors leading to a newly installed paver patio that rests at the bottom of the deck stairs. Additional upgrades and features; 9 foot ceilings and 2x6 quality construction, 10" poured concrete foundation, 30 year dimensional roof shingles, Anderson windows, whole house humidifier, custom Elfa shelving system installed in three bedrooms and laundry, audio speakers in family room ceiling plus HDMI cabling, newer garbage disposal and high efficiency Trane heater. Easy access to PA Turnpike, Routes 202, 476, 422, SEPTA regional rail, Einstein hospital, Norristown Farm Park walking trail, shopping and entertainment venues, across from Paul V Fly Elementary school and playground. Hurry and schedule a showing before this well maintained property becomes someone else's dream home!
Location
State PA
County Montgomery
Area East Norriton Twp (10633)
Zoning BR
Rooms
Other Rooms Living Room, Dining Room, Primary Bedroom, Bedroom 2, Bedroom 3, Kitchen, Family Room, Bedroom 1, Laundry, Other, Attic
Basement Full, Outside Entrance
Interior
Interior Features Primary Bath(s), Kitchen - Island, Butlers Pantry, Ceiling Fan(s), Kitchen - Eat-In
Hot Water Natural Gas
Heating Gas, Forced Air, Energy Star Heating System
Cooling Central A/C
Flooring Wood, Fully Carpeted, Vinyl, Tile/Brick
Fireplaces Number 1
Fireplaces Type Gas/Propane
Equipment Cooktop, Oven - Wall, Oven - Double, Oven - Self Cleaning, Dishwasher, Disposal, Built-In Microwave
Fireplace Y
Window Features Energy Efficient
Appliance Cooktop, Oven - Wall, Oven - Double, Oven - Self Cleaning, Dishwasher, Disposal, Built-In Microwave
Heat Source Natural Gas
Laundry Main Floor
Exterior
Exterior Feature Deck(s), Porch(es)
Parking Features Inside Access, Garage Door Opener
Garage Spaces 4.0
Utilities Available Cable TV
Water Access N
Roof Type Pitched,Shingle
Accessibility None
Porch Deck(s), Porch(es)
Attached Garage 2
Total Parking Spaces 4
Garage Y
Building
Lot Description Level, Front Yard, Rear Yard, SideYard(s)
Story 2
Foundation Concrete Perimeter
Sewer Public Sewer
Water Public
Architectural Style Colonial
Level or Stories 2
Additional Building Above Grade
Structure Type Cathedral Ceilings,9'+ Ceilings,High
New Construction N
Schools
Elementary Schools Paul V Fly
Middle Schools East Norriton
High Schools Norristown Area
School District Norristown Area
Others
HOA Fee Include Common Area Maintenance,Snow Removal,Trash
Senior Community No
Tax ID 33-00-03127-518
Ownership Fee Simple
Acceptable Financing Conventional, VA, FHA 203(b), USDA
Listing Terms Conventional, VA, FHA 203(b), USDA
Financing Conventional,VA,FHA 203(b),USDA
Read Less
Want to know what your home might be worth? Contact us for a FREE valuation!

Our team is ready to help you sell your home for the highest possible price ASAP

Bought with George A Korkus III • RE/MAX Ready







