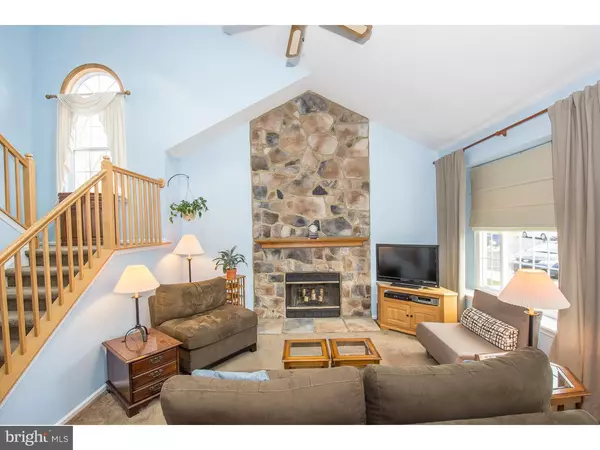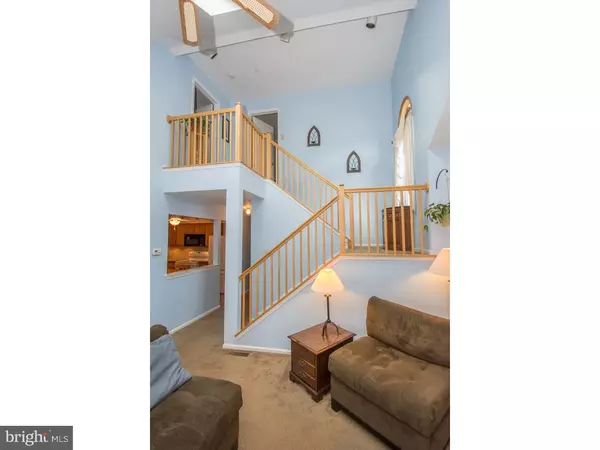$215,000
$212,000
1.4%For more information regarding the value of a property, please contact us for a free consultation.
367 LONELY GOOSE CIR Harleysville, PA 19438
3 Beds
2 Baths
1,592 SqFt
Key Details
Sold Price $215,000
Property Type Townhouse
Sub Type End of Row/Townhouse
Listing Status Sold
Purchase Type For Sale
Square Footage 1,592 sqft
Price per Sqft $135
Subdivision Salford Pond
MLS Listing ID 1003483529
Sold Date 01/30/17
Style Contemporary
Bedrooms 3
Full Baths 2
HOA Fees $160/mo
HOA Y/N Y
Abv Grd Liv Area 1,592
Originating Board TREND
Year Built 1993
Annual Tax Amount $4,036
Tax Year 2016
Lot Size 1,849 Sqft
Acres 0.04
Lot Dimensions 43X43
Property Description
Give yourself the gift of home ownership this season with maintenance-free living in the Salford Pond Community! This unique three bedroom, two bath townhome features a great room with skylights, a cathedral ceiling, and a stone faced fireplace. Entertain in the eat-in kitchen with beautiful corian counter tops connecting to a spacious dining room. The first floor also contains a full bath, an expanded laundry closet, and a bedroom or office that overlooks a deck. The second floor contains a large master suite with an impressive walk-in closet, a bathroom, and a second bedroom. Salford Pond is centrally located in the Souderton Area School District and is surrounded by walking trails which connect to the Oak Ridge Elementary school and the Alderfer Township Recreational Park. Convenient shopping and easy access to the PA Turnpike and other commuter routes. List of recent updates included with the seller disclosure. This home has been lovingly maintained and it is evident throughout. The best Christmas gift ever! Treat yourself this season and move in by the holidays!
Location
State PA
County Montgomery
Area Lower Salford Twp (10650)
Zoning R4
Rooms
Other Rooms Living Room, Dining Room, Primary Bedroom, Bedroom 2, Kitchen, Family Room, Bedroom 1, Laundry
Basement Full, Unfinished
Interior
Interior Features Primary Bath(s), Butlers Pantry, Skylight(s), Ceiling Fan(s), Stall Shower, Kitchen - Eat-In
Hot Water Electric
Heating Electric, Forced Air
Cooling Central A/C
Flooring Fully Carpeted, Vinyl, Tile/Brick
Fireplaces Number 1
Fireplaces Type Stone
Equipment Cooktop, Built-In Range, Dishwasher
Fireplace Y
Appliance Cooktop, Built-In Range, Dishwasher
Heat Source Electric
Laundry Main Floor
Exterior
Exterior Feature Deck(s), Patio(s)
Garage Spaces 2.0
Utilities Available Cable TV
Roof Type Shingle
Accessibility None
Porch Deck(s), Patio(s)
Total Parking Spaces 2
Garage N
Building
Story 2
Foundation Brick/Mortar
Sewer Public Sewer
Water Public
Architectural Style Contemporary
Level or Stories 2
Additional Building Above Grade
Structure Type Cathedral Ceilings,9'+ Ceilings
New Construction N
Schools
Elementary Schools Oak Ridge
School District Souderton Area
Others
Pets Allowed Y
HOA Fee Include Common Area Maintenance,Ext Bldg Maint,Lawn Maintenance,Snow Removal,Trash
Senior Community No
Tax ID 50-00-01630-561
Ownership Fee Simple
Acceptable Financing Conventional, VA, FHA 203(b)
Listing Terms Conventional, VA, FHA 203(b)
Financing Conventional,VA,FHA 203(b)
Pets Allowed Case by Case Basis
Read Less
Want to know what your home might be worth? Contact us for a FREE valuation!

Our team is ready to help you sell your home for the highest possible price ASAP

Bought with Mark G Zeller • RE/MAX Reliance







