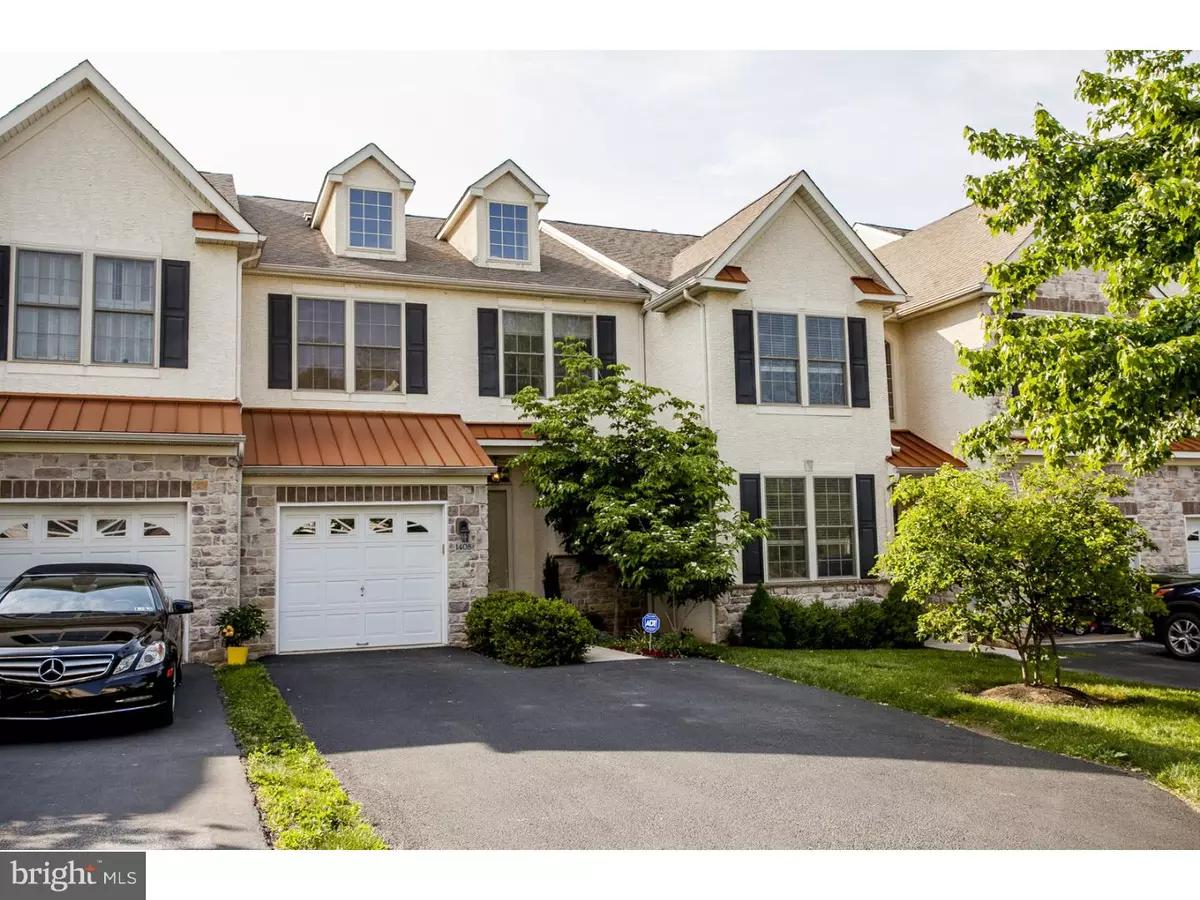$375,000
$389,900
3.8%For more information regarding the value of a property, please contact us for a free consultation.
1408 MIDLAND CT Conshohocken, PA 19428
3 Beds
3 Baths
1,896 SqFt
Key Details
Sold Price $375,000
Property Type Townhouse
Sub Type Interior Row/Townhouse
Listing Status Sold
Purchase Type For Sale
Square Footage 1,896 sqft
Price per Sqft $197
Subdivision Hillcrest Glen
MLS Listing ID 1003165101
Sold Date 08/23/17
Style Colonial
Bedrooms 3
Full Baths 2
Half Baths 1
HOA Fees $125/mo
HOA Y/N Y
Abv Grd Liv Area 1,896
Originating Board TREND
Year Built 2008
Annual Tax Amount $5,015
Tax Year 2017
Lot Size 1,080 Sqft
Acres 0.02
Lot Dimensions 0X0
Property Description
Exceptional Townhome In Sought After Hillcrest Glen Community. Desired Location Overlooking The Treetops of Plush Green Courtyard From The Rear & A Mixture Of Townhomes & Single Family Homes As You Enter The Development. Private Entrance Into Large Open Foyer Highlights Hardwood Floors Throughout Main Living Level, Powder Room, Large Closet & Garage Entrance. Relaxing Floor Plan Can Be Interchangeable. Current Family Room & Dining Room Layout Could Be Switched Depending On Your Individual Needs & Lifestyle To Create More Of A Formal Living Space. Cozy Gas Fireplace With Mantle & Flanking Vertical Windows. Expansive Kitchen Could Accommodate Breakfast Area. Granite Counters, Stainless Appliances & 42" Cabinetry With Crown. Glass Sliders To Deck Overlooking The Endless Treetop Views Plush Green Courtyard. Upstairs You Will Be Thrilled To Find Your Master Bedroom Suite Complete With Vaulted Ceiling, Heated Ceiling Fan, Exceptional Walk In Closet And Spectacular Spa Like Master Bath. His/Her Sinks Flank Soothing Jetted Tub, Water Closet For Privacy & Stall Shower. Beautiful Views From the Master Suite. Two Additional Generous Sized Bedrooms With Matching Closet Space, Laundry Area & Very Nice Hallbath With Tub/Shower Combo. Full Unfinished Basement With 9ft Ceilings & Glass Slider Walk Out To Courtyard Ready To Be Finished Or Use As Gym Or Great For All Your Storage Needs. Close To All Major Roads. Minutes To Shops & Dining. No Lawn Care, No Snow Removal! Stress Free Living Awaits You.
Location
State PA
County Montgomery
Area Plymouth Twp (10649)
Zoning D
Rooms
Other Rooms Living Room, Dining Room, Primary Bedroom, Bedroom 2, Kitchen, Bedroom 1, Laundry, Other
Basement Full, Unfinished
Interior
Interior Features Primary Bath(s), Ceiling Fan(s), WhirlPool/HotTub, Sprinkler System, Stall Shower
Hot Water Natural Gas
Heating Gas, Forced Air
Cooling Central A/C
Flooring Wood, Fully Carpeted, Tile/Brick
Fireplaces Number 1
Fireplaces Type Gas/Propane
Equipment Built-In Range, Oven - Self Cleaning, Dishwasher, Refrigerator, Disposal, Energy Efficient Appliances, Built-In Microwave
Fireplace Y
Appliance Built-In Range, Oven - Self Cleaning, Dishwasher, Refrigerator, Disposal, Energy Efficient Appliances, Built-In Microwave
Heat Source Natural Gas
Laundry Upper Floor
Exterior
Exterior Feature Deck(s)
Parking Features Inside Access
Garage Spaces 3.0
Utilities Available Cable TV
Water Access N
Roof Type Pitched,Metal
Accessibility None
Porch Deck(s)
Attached Garage 1
Total Parking Spaces 3
Garage Y
Building
Lot Description Rear Yard
Story 2
Foundation Concrete Perimeter
Sewer Public Sewer
Water Public
Architectural Style Colonial
Level or Stories 2
Additional Building Above Grade
Structure Type Cathedral Ceilings,9'+ Ceilings
New Construction N
Schools
School District Colonial
Others
HOA Fee Include Common Area Maintenance,Lawn Maintenance,Snow Removal,Trash
Senior Community No
Tax ID 49-00-07566-134
Ownership Fee Simple
Acceptable Financing Conventional, VA, FHA 203(b)
Listing Terms Conventional, VA, FHA 203(b)
Financing Conventional,VA,FHA 203(b)
Read Less
Want to know what your home might be worth? Contact us for a FREE valuation!

Our team is ready to help you sell your home for the highest possible price ASAP

Bought with Frank Gates • RE/MAX Services







