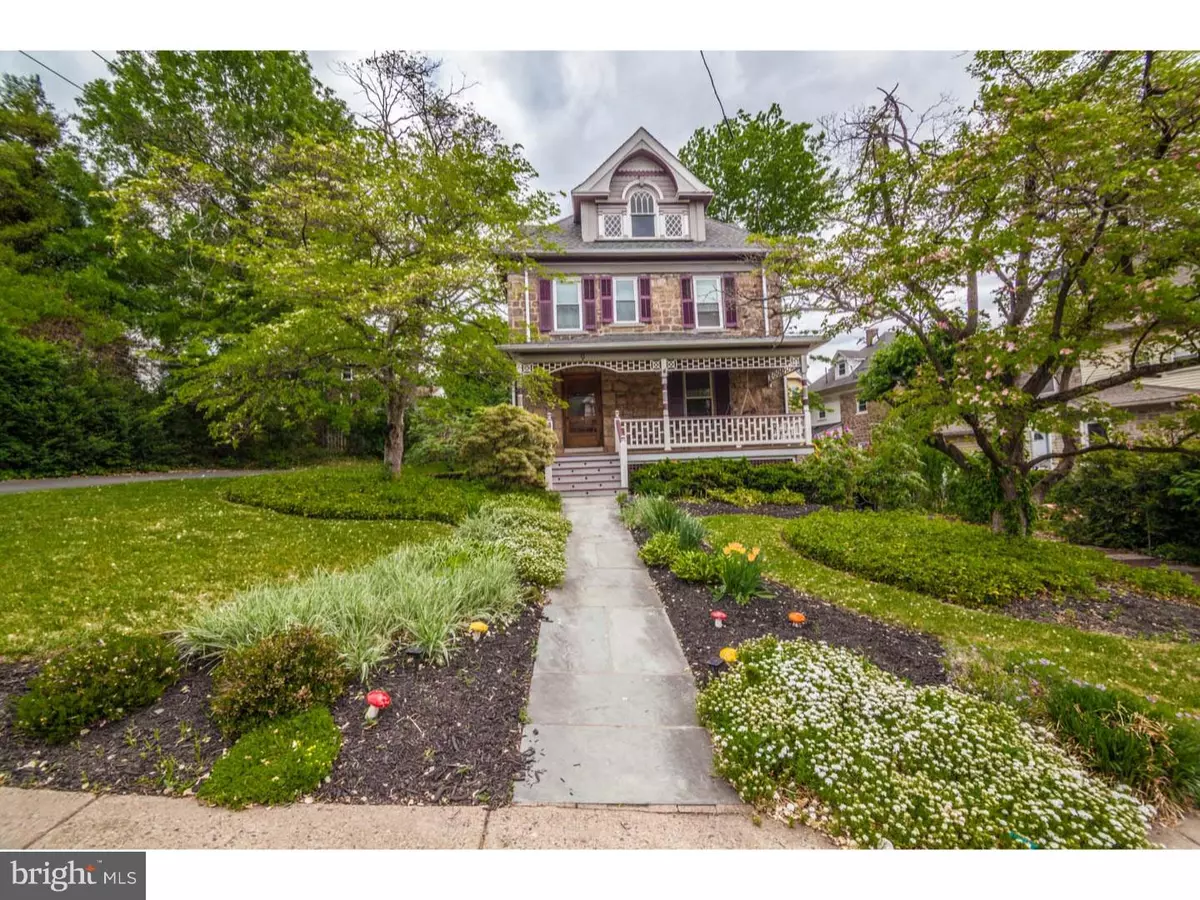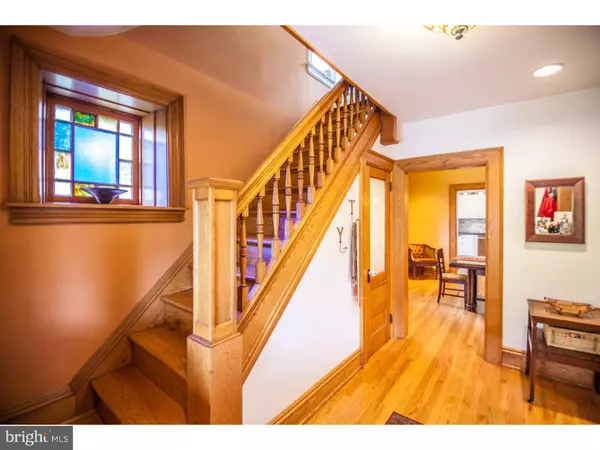$412,450
$398,000
3.6%For more information regarding the value of a property, please contact us for a free consultation.
9 HENDRICKS ST Ambler, PA 19002
5 Beds
3 Baths
2,425 SqFt
Key Details
Sold Price $412,450
Property Type Single Family Home
Sub Type Detached
Listing Status Sold
Purchase Type For Sale
Square Footage 2,425 sqft
Price per Sqft $170
Subdivision Ambler
MLS Listing ID 1003465809
Sold Date 08/17/15
Style Victorian
Bedrooms 5
Full Baths 2
Half Baths 1
HOA Y/N N
Abv Grd Liv Area 2,425
Originating Board TREND
Year Built 1900
Annual Tax Amount $3,738
Tax Year 2015
Lot Size 9,335 Sqft
Acres 0.21
Lot Dimensions 65
Property Description
Homes like this rarely become available in Ambler. This beautiful Queen Anne Victorian home is one of Ambler's highly regarded Painted Ladies. The detail is impeccable, and unlike any modern construction that exists today. Not only has this home maintained its historic qualities, but aspects of the home have been thoughtfully renovated to meet our modern standards and please our aesthetic eye. It is quite possible that you will fall in love even before stepping foot into the house, as the exterior of the home is breathtaking, three stories tall and constructed of solid stone with lovely wood detail including scalloped shingles and gorgeous spindle work on the mahogany floored porch. Inside you enter into grand foyer with enfilade through to the custom kitchen in the rear of the home. Timeless details like the turned staircase and original stained glass window will charm you. Enough cannot be said about the woodwork in this home, it is extensive, yet not overbearing. Through the foyer you'll find a formal living room, dining room, family room with wood burning fireplace and a large bay window bump out with wrap-around window seat. The oversized windows bring in plentiful light, making this a very welcoming home. Through the dining room is a completely renovated, custom kitchen boasting lovely cabinetry offering TONS of storage, soapstone counters, deep undermount sink, all stainless steel appliances and two pantry areas. A cathedral ceiling and two sky lights bring in lots of beautiful, natural light. Adjoining the kitchen is a breakfast room with wrap-around casement windows. There are hardwood floors throughout the first floor and a powder room tucked away under the stairs. Upstairs, the second floor again features hardwood floors, tons of light, three bedrooms, two full baths and linen closet. The master bedroom has a wall of windows, its own full ensuite bath and a wall of closets. The second and third bedrooms are spacious w/ expanded closet space. The huge hall bath features a claw foot tub. The third floor presents two bedrooms and huge walk in closet. Although the larger of the two is a bedroom, it is currently being used as a lounge area and has one of the best vantage points in Ambler. Outside you'll find a fully fenced in rear yard with lots of room for play, as well as a spacious EP Henry paver patio. If this isn't enough, you are just blocks from the heart of downtown Ambler. This home is a rare opportunity that you don't want to slip away!
Location
State PA
County Montgomery
Area Ambler Boro (10601)
Zoning O
Rooms
Other Rooms Living Room, Dining Room, Primary Bedroom, Bedroom 2, Bedroom 3, Kitchen, Family Room, Bedroom 1, Other
Basement Full, Outside Entrance
Interior
Interior Features Primary Bath(s), Butlers Pantry, Skylight(s), Ceiling Fan(s), Stain/Lead Glass, Kitchen - Eat-In
Hot Water Natural Gas
Heating Gas
Cooling Wall Unit
Flooring Wood
Fireplaces Number 1
Equipment Disposal
Fireplace Y
Window Features Bay/Bow,Replacement
Appliance Disposal
Heat Source Natural Gas
Laundry Basement
Exterior
Exterior Feature Patio(s), Porch(es)
Garage Spaces 2.0
Fence Other
Water Access N
Accessibility None
Porch Patio(s), Porch(es)
Total Parking Spaces 2
Garage N
Building
Lot Description Front Yard, Rear Yard, SideYard(s)
Story 3+
Sewer Public Sewer
Water Public
Architectural Style Victorian
Level or Stories 3+
Additional Building Above Grade
Structure Type Cathedral Ceilings,9'+ Ceilings
New Construction N
Schools
Elementary Schools Lower Gwynedd
Middle Schools Wissahickon
High Schools Wissahickon Senior
School District Wissahickon
Others
Tax ID 01-00-02077-001
Ownership Fee Simple
Read Less
Want to know what your home might be worth? Contact us for a FREE valuation!

Our team is ready to help you sell your home for the highest possible price ASAP

Bought with Frederick W Hencken • BHHS Fox & Roach - Spring House







