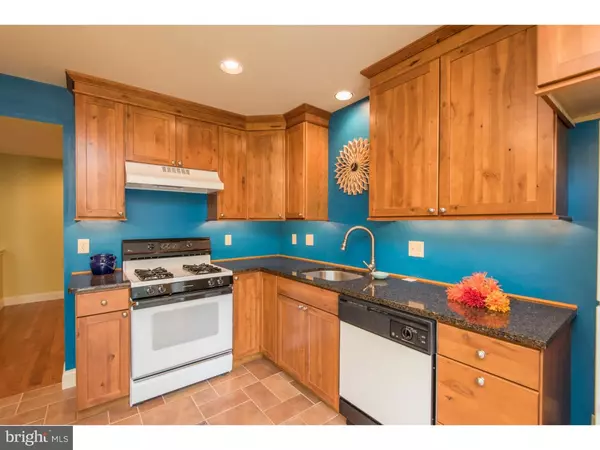$225,000
$229,900
2.1%For more information regarding the value of a property, please contact us for a free consultation.
789 MARTINGALE RD Schwenksville, PA 19473
2 Beds
3 Baths
1,464 SqFt
Key Details
Sold Price $225,000
Property Type Townhouse
Sub Type Interior Row/Townhouse
Listing Status Sold
Purchase Type For Sale
Square Footage 1,464 sqft
Price per Sqft $153
Subdivision Fox Heath
MLS Listing ID 1003480191
Sold Date 01/06/17
Style Colonial
Bedrooms 2
Full Baths 2
Half Baths 1
HOA Fees $67/mo
HOA Y/N Y
Abv Grd Liv Area 1,464
Originating Board TREND
Year Built 1995
Annual Tax Amount $4,572
Tax Year 2016
Lot Size 3,214 Sqft
Acres 0.07
Lot Dimensions 24
Property Description
This home is truly move in condition! Enter by walking past the manicured gardens into your newly appointed foyer, Hardwood Maple Flooring, classic wainscoting, a remodeled powder room with updated vanity, Mediterranean & Terra Cotta tile flooring, water saving throne. Move forward you will find a large storage closet, coat closet, entrance to basement & painted garage. Your Great room has a two story soaring ceiling, a wall of windows where you can watch the seasons change before your eyes from the wall of windows. A wood burning fireplace, marble surround with wood mantel, ceiling fan, crown molding, Maple Hardwood floors that continue under the custom built in shelves that will keep your treasures in beautiful order. Adjacent formal Dining room again with the spotless Maple Hardwood floors, dimming recessed lighting, half walls & columns separate you from the great room. Enter the newly remodeled Kitchen, Cherry finish cabinetry with under cabinet lighting, Quartz counter tops, under mount stainless steel sink that has a dual use faucet, a breakfast area, Terra Cotta tile flooring, recessed lighting & a Anderson sliding door to your deck with a view of the woods for your after work glass of wine. The second floor has your sleeping quarters, the main bedroom has Cathedral ceiling with fan, plush wall to wall carpeting, huge walk in closet, a newer exit door to balcony, your own full bathroom that has ceramic tile flooring, big soaking tub, double bowl vanity, large shower & private water closet. A large second bedroom with plush wall to wall carpet, big closet space & two windows looking out over the wooded common area. A full hall bathroom that has ceramic tile, vanity, tub/shower combo. No need to haul your dirty laundry past your second floor laundry. Don't miss the finished walk out basement two large windows & sliding door to exterior & patio just flood this finished area with natural light. Wall to wall carpeting, base board heat & large storage area finished the basement.
Location
State PA
County Montgomery
Area Perkiomen Twp (10648)
Zoning PRD
Rooms
Other Rooms Living Room, Dining Room, Primary Bedroom, Kitchen, Family Room, Bedroom 1, Attic
Basement Full, Outside Entrance
Interior
Interior Features Primary Bath(s), Ceiling Fan(s), Kitchen - Eat-In
Hot Water Natural Gas
Heating Gas, Forced Air
Cooling Central A/C
Flooring Wood, Fully Carpeted, Vinyl, Tile/Brick
Fireplaces Number 1
Fireplaces Type Marble
Equipment Built-In Range, Dishwasher, Disposal
Fireplace Y
Appliance Built-In Range, Dishwasher, Disposal
Heat Source Natural Gas
Laundry Upper Floor
Exterior
Exterior Feature Deck(s), Patio(s)
Parking Features Inside Access, Garage Door Opener
Garage Spaces 3.0
Water Access N
Roof Type Shingle
Accessibility None
Porch Deck(s), Patio(s)
Total Parking Spaces 3
Garage N
Building
Story 2
Foundation Concrete Perimeter
Sewer Public Sewer
Water Public
Architectural Style Colonial
Level or Stories 2
Additional Building Above Grade
Structure Type Cathedral Ceilings,9'+ Ceilings
New Construction N
Schools
School District Perkiomen Valley
Others
HOA Fee Include Common Area Maintenance,Trash
Senior Community No
Tax ID 48-00-01586-652
Ownership Fee Simple
Acceptable Financing Conventional, VA, FHA 203(b), USDA
Listing Terms Conventional, VA, FHA 203(b), USDA
Financing Conventional,VA,FHA 203(b),USDA
Read Less
Want to know what your home might be worth? Contact us for a FREE valuation!

Our team is ready to help you sell your home for the highest possible price ASAP

Bought with Lisa L Moyer • BHHS Fox & Roach - Harleysville







