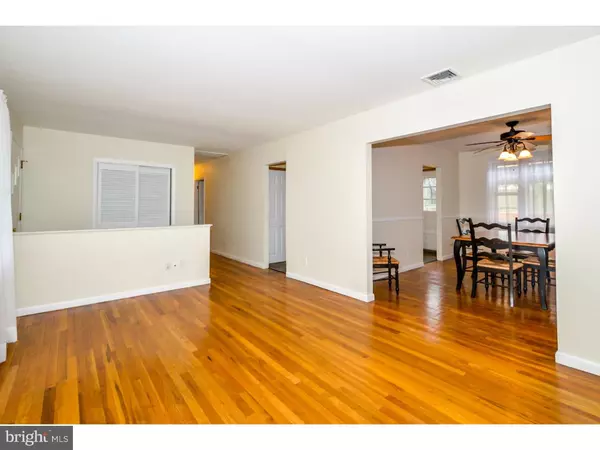$250,000
$264,222
5.4%For more information regarding the value of a property, please contact us for a free consultation.
15 COLONIAL DR Perkiomenville, PA 18074
4 Beds
3 Baths
1,386 SqFt
Key Details
Sold Price $250,000
Property Type Single Family Home
Sub Type Detached
Listing Status Sold
Purchase Type For Sale
Square Footage 1,386 sqft
Price per Sqft $180
Subdivision None Available
MLS Listing ID 1003475371
Sold Date 07/12/17
Style Ranch/Rambler
Bedrooms 4
Full Baths 2
Half Baths 1
HOA Y/N N
Abv Grd Liv Area 1,386
Originating Board TREND
Year Built 1968
Annual Tax Amount $4,383
Tax Year 2017
Lot Size 0.983 Acres
Acres 0.98
Lot Dimensions 150
Property Description
Country Living at its Best! Impeccable condition raised ranch in Lower Frederick Township on quiet country lane in Perkiomen Valley School District. Deep front yard with newly installed front curved walkway leading to front porch perfect for enjoying summer nights. Main level boasts a living room, dining room, kitchen, hall bath and four bedrooms. Hardwood flooring throughout. Kitchen complete with breakfast bar, dishwasher, convection oven and door to spacious deck. Master bedroom suite complete with walk in closet and an additional closet, full bath with shower and slider to back yard. Lower level offers family room that has a kitchenette and wood stove, laundry room, huge storage and mechanical area and two car garage. Slider from family room leads to all weather under deck area complete with hot tub. Secluded back yard has quaint bridge to secluded area of yard with park bench. Additional over sized one car detached garage for the car or project enthusiast. What are you waiting for?
Location
State PA
County Montgomery
Area Lower Frederick Twp (10638)
Zoning R1
Rooms
Other Rooms Living Room, Dining Room, Primary Bedroom, Bedroom 2, Bedroom 3, Kitchen, Family Room, Bedroom 1, Laundry, Other, Attic
Basement Full, Fully Finished
Interior
Interior Features Primary Bath(s), Butlers Pantry, Ceiling Fan(s), WhirlPool/HotTub, Wood Stove, Air Filter System, Water Treat System, 2nd Kitchen, Stall Shower, Kitchen - Eat-In
Hot Water Oil
Heating Oil, Hot Water
Cooling Central A/C
Flooring Wood, Fully Carpeted, Vinyl, Tile/Brick, Stone
Equipment Oven - Self Cleaning, Dishwasher
Fireplace N
Appliance Oven - Self Cleaning, Dishwasher
Heat Source Oil
Laundry Lower Floor
Exterior
Exterior Feature Deck(s), Porch(es)
Garage Spaces 6.0
Utilities Available Cable TV
Water Access N
Roof Type Pitched,Shingle
Accessibility None
Porch Deck(s), Porch(es)
Total Parking Spaces 6
Garage Y
Building
Lot Description Corner, Cul-de-sac, Open, Trees/Wooded, Front Yard, Rear Yard, SideYard(s)
Story 1
Foundation Brick/Mortar
Sewer On Site Septic
Water Well
Architectural Style Ranch/Rambler
Level or Stories 1
Additional Building Above Grade
New Construction N
Schools
School District Perkiomen Valley
Others
Senior Community No
Tax ID 38-00-02293-009
Ownership Fee Simple
Acceptable Financing Conventional, VA, FHA 203(b), USDA
Listing Terms Conventional, VA, FHA 203(b), USDA
Financing Conventional,VA,FHA 203(b),USDA
Read Less
Want to know what your home might be worth? Contact us for a FREE valuation!

Our team is ready to help you sell your home for the highest possible price ASAP

Bought with Karen Dixon • RE/MAX Realty Group-Lansdale







