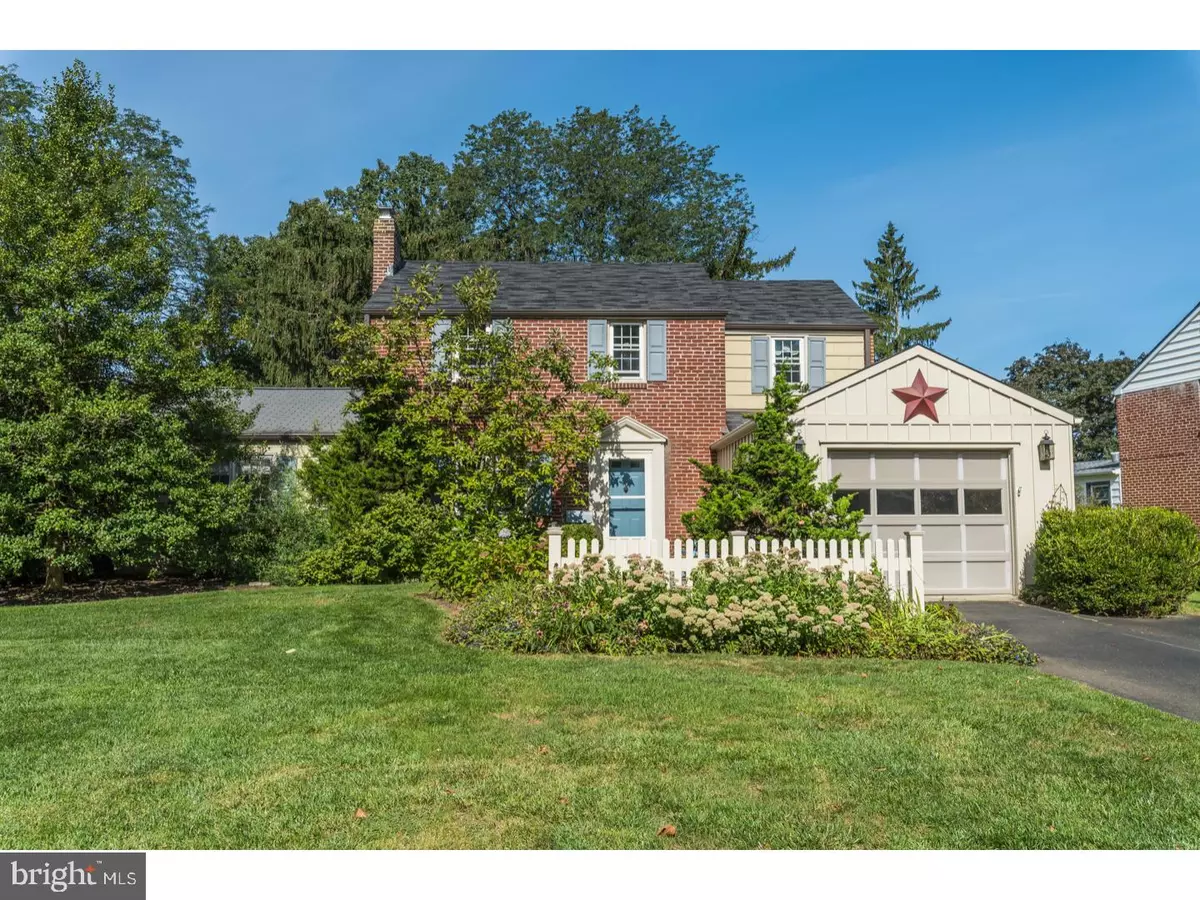$365,000
$374,900
2.6%For more information regarding the value of a property, please contact us for a free consultation.
403 WILLOW RD Oreland, PA 19075
3 Beds
2 Baths
1,650 SqFt
Key Details
Sold Price $365,000
Property Type Single Family Home
Sub Type Detached
Listing Status Sold
Purchase Type For Sale
Square Footage 1,650 sqft
Price per Sqft $221
Subdivision Sunnybrook
MLS Listing ID 1000282215
Sold Date 10/23/17
Style Colonial
Bedrooms 3
Full Baths 1
Half Baths 1
HOA Y/N N
Abv Grd Liv Area 1,650
Originating Board TREND
Year Built 1950
Annual Tax Amount $6,741
Tax Year 2017
Lot Size 10,700 Sqft
Acres 0.25
Lot Dimensions 94
Property Description
Desirable Oreland in Springfield Township! This lovely and comfortable home is situated on one of the most inviting and friendly streets in this delightful suburban area. If you appreciate a solid brick home with original wood floors throughout (kitchen floors newer), an enlarged and expanded custom kitchen with plenty of Shaker style Plain & Fancy semi-custom cabinets. Stainless Steel appliances, and an eat-in dining area while you enjoy the view of the screened porch and deck beyond, overlooking large back yard, you are home! This home also has a separate dining room, Large Great Room with door to rear deck and a huge storage closet! Laundry/Mud room and powder room are between the kitchen and garage entrance. Upstairs are 3 nicely sized bedrooms and a 4-5 yr completed expanded bathroom, vanity with double sinks! Replacement windows within 5 years, HVAC is approx. 5 years. A bit of cosmetic changes are all that is needed to make this home yours. Lovely landscaped flat yard, a gardener's delight! Springfield Township Schools, a town center with a Movie Tavern, shopping and close to Chestnut Hill offering two train lines to Philadelphia. Make your appointment to see this lovely home!!
Location
State PA
County Montgomery
Area Springfield Twp (10652)
Zoning B
Rooms
Other Rooms Living Room, Dining Room, Primary Bedroom, Bedroom 2, Kitchen, Family Room, Bedroom 1, Laundry, Attic
Basement Full
Interior
Interior Features Butlers Pantry, Attic/House Fan, Kitchen - Eat-In
Hot Water Natural Gas
Heating Forced Air
Cooling Central A/C
Flooring Wood, Fully Carpeted, Vinyl
Fireplaces Number 1
Equipment Built-In Range, Oven - Self Cleaning, Dishwasher, Disposal, Built-In Microwave
Fireplace Y
Window Features Replacement
Appliance Built-In Range, Oven - Self Cleaning, Dishwasher, Disposal, Built-In Microwave
Heat Source Natural Gas
Laundry Main Floor
Exterior
Exterior Feature Deck(s), Porch(es)
Garage Spaces 3.0
Utilities Available Cable TV
Water Access N
Roof Type Shingle
Accessibility None
Porch Deck(s), Porch(es)
Attached Garage 1
Total Parking Spaces 3
Garage Y
Building
Lot Description Front Yard, Rear Yard, SideYard(s)
Story 2
Foundation Brick/Mortar
Sewer Public Sewer
Water Public
Architectural Style Colonial
Level or Stories 2
Additional Building Above Grade
New Construction N
Schools
Elementary Schools Erdenheim
Middle Schools Springfield Township
High Schools Springfield Township
School District Springfield Township
Others
Senior Community No
Tax ID 52-00-18250-004
Ownership Fee Simple
Read Less
Want to know what your home might be worth? Contact us for a FREE valuation!

Our team is ready to help you sell your home for the highest possible price ASAP

Bought with Sean Adams • Elfant Wissahickon-Chestnut Hill







