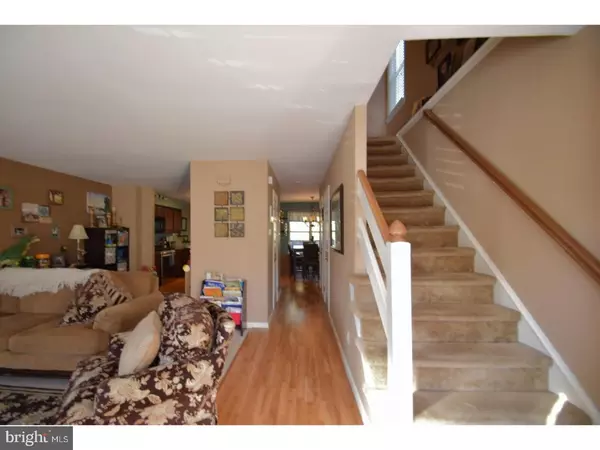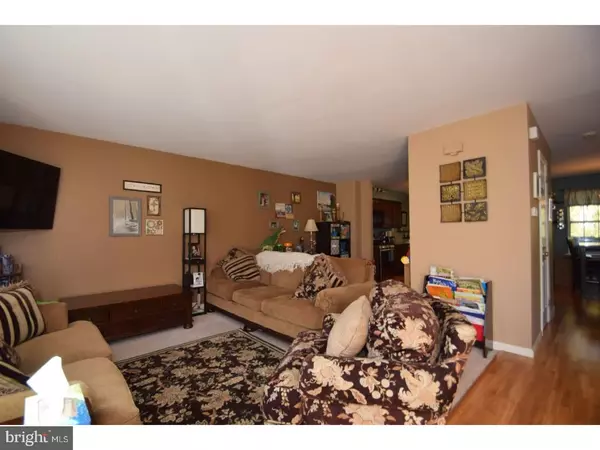$219,000
$229,000
4.4%For more information regarding the value of a property, please contact us for a free consultation.
2440 HILLENDALE DR West Norriton, PA 19403
3 Beds
3 Baths
1,456 SqFt
Key Details
Sold Price $219,000
Property Type Townhouse
Sub Type Interior Row/Townhouse
Listing Status Sold
Purchase Type For Sale
Square Footage 1,456 sqft
Price per Sqft $150
Subdivision Regents Park
MLS Listing ID 1003564169
Sold Date 01/24/18
Style Colonial
Bedrooms 3
Full Baths 2
Half Baths 1
HOA Fees $55/mo
HOA Y/N Y
Abv Grd Liv Area 1,456
Originating Board TREND
Year Built 1987
Annual Tax Amount $4,978
Tax Year 2017
Lot Size 4,781 Sqft
Acres 0.11
Lot Dimensions 71
Property Description
Featuring the largest floor plan in the Regents Park community, this 3 bedroom end unit offers ample living space. Enter through the foyer to the formal living room and dining room. The kitchen features gas cooking, Corian counters and a bright and sunny breakfast room. Off of the kitchen is the family room anchored by the brick fireplace where you can stay warm on cool fall nights. Sliders in the family room lead you to the deck overlooking the tranquil and private back yard. A powder room is also conveniently located on the main floor. Upstairs you will find a large master suite with a large walk in closet, a sitting/dressing area and a private bath with jetted tub and double vanity. An additional bedroom with private access to the hall bath completes the second floor. The third floor bedroom has a double closet and walk in attic storage. The finished walk out basement is a great space including two large storage closets and sliders to a private patio. Additional features include a newer roof (2015) and new hot water heater (2017). Minutes to shopping, dining and major roads its a wonderful place to call home!
Location
State PA
County Montgomery
Area West Norriton Twp (10663)
Zoning R3
Rooms
Other Rooms Living Room, Dining Room, Primary Bedroom, Bedroom 2, Kitchen, Family Room, Bedroom 1, Laundry
Basement Full, Outside Entrance, Fully Finished
Interior
Interior Features Primary Bath(s), Ceiling Fan(s), Dining Area
Hot Water Natural Gas
Heating Gas, Forced Air
Cooling Central A/C
Flooring Wood, Fully Carpeted, Tile/Brick
Fireplaces Number 1
Fireplaces Type Brick
Equipment Built-In Range, Oven - Self Cleaning, Dishwasher, Built-In Microwave
Fireplace Y
Appliance Built-In Range, Oven - Self Cleaning, Dishwasher, Built-In Microwave
Heat Source Natural Gas
Laundry Lower Floor
Exterior
Exterior Feature Deck(s), Patio(s)
Garage Spaces 2.0
Water Access N
Roof Type Pitched,Shingle
Accessibility None
Porch Deck(s), Patio(s)
Total Parking Spaces 2
Garage N
Building
Lot Description Rear Yard, SideYard(s)
Story 2
Sewer Public Sewer
Water Public
Architectural Style Colonial
Level or Stories 2
Additional Building Above Grade
Structure Type Cathedral Ceilings
New Construction N
Schools
Elementary Schools Paul V Fly
High Schools Norristown Area
School District Norristown Area
Others
HOA Fee Include Common Area Maintenance,Lawn Maintenance,Snow Removal,Trash
Senior Community No
Tax ID 63-00-03104-586
Ownership Fee Simple
Read Less
Want to know what your home might be worth? Contact us for a FREE valuation!

Our team is ready to help you sell your home for the highest possible price ASAP

Bought with Sandra E Hershey • RE/MAX 440 - Skippack







