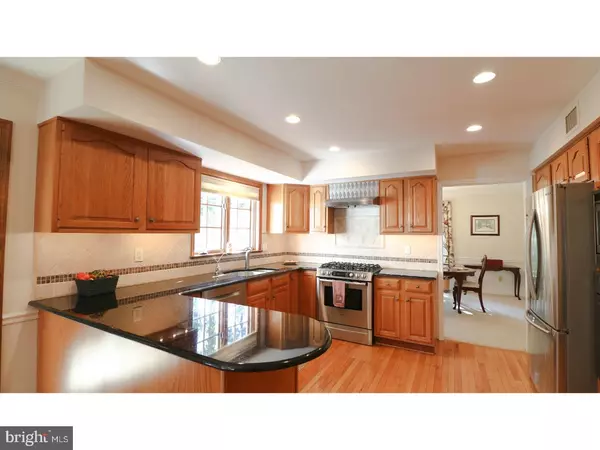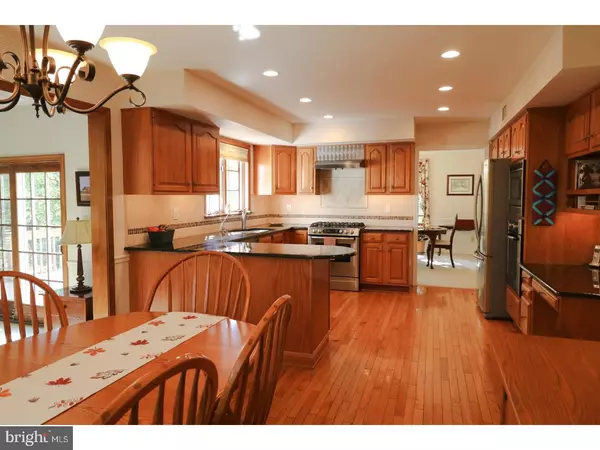$597,500
$595,000
0.4%For more information regarding the value of a property, please contact us for a free consultation.
782 TREE LN West Chester, PA 19380
4 Beds
3 Baths
3,150 SqFt
Key Details
Sold Price $597,500
Property Type Single Family Home
Sub Type Detached
Listing Status Sold
Purchase Type For Sale
Square Footage 3,150 sqft
Price per Sqft $189
Subdivision Folkestone
MLS Listing ID 1003976783
Sold Date 01/25/18
Style Traditional
Bedrooms 4
Full Baths 2
Half Baths 1
HOA Y/N N
Abv Grd Liv Area 3,150
Originating Board TREND
Year Built 1988
Annual Tax Amount $7,073
Tax Year 2017
Lot Size 1.000 Acres
Acres 1.0
Lot Dimensions 1.00
Property Description
You've worked for it, you've earned it, you deserve all that 782 Tree Lane has to offer. Relish the feeling of accomplishment as you drive past unique & custom homes to arrive at this idyllic location. Lush landscape and mature trees encircle this updated 2 story semi-custom home. The grounds offer plenty of room for any sport or activity you wish to enjoy. Your outside paradise continues just steps from your backyard onto the walking trails and 26 acres of East Bradford Park. The outside beauty continues inside as you enter this home into the expansive 2 story entranceway with hardwood floors. Relax in the living room in front of the gas fireplace or step into the executive office showcasing Brazilian cherry hard wood floors and 3 walls of oversized windows that capture sunlight from all angles. After your work day is complete, continue into the updated kitchen and large eating area complete with stainless steel appliances, granite counter tops, hardwood floors. Whether preparing food for weekday meals or weekend entertaining, cooking is sure to be a pleasure with the double ovens and gas cooking. A formal dining room with wainscoting is off of the kitchen. The eating area offers access through french doors onto the side porch entrance off the driveway. From the kitchen, step into an inviting family room with a floor to ceiling stone, wood-burning fireplace and cathedral ceiling with exposed beams and skylight. Walk outside through french doors onto the deck to enjoy the flora and fauna of this private back yard. A vaulted ceiling upstairs gives added dimension to the master suite which boasts a 3rd fireplace. The customized walk-in closet offers plenty of organized space. The gorgeous master bath will be your sanctuary. As you soak in the jacuzzi tub, enjoy the bright and airy feel of this completely remodeled bathroom featuring double sinks, French white cabinetry, custom wood working and skylight. The upstairs level is completed by 3 additional bedrooms and a beautifully renovated hall bath. Walk-in attic access with plywood floors off the bedroom offers plenty of storage. The upgrades continue with NEW high efficiency windows throughout. You've enjoyed all your home has to offer and you're looking for a little fun, excitement and entertainment. In less than 10 minutes you can be strolling along the historic streets of West Chester Borough enjoying the small-town charm. Experience the multitude of restaurants, shops, parks and seasonal activities.
Location
State PA
County Chester
Area East Bradford Twp (10351)
Zoning R3
Rooms
Other Rooms Living Room, Dining Room, Primary Bedroom, Bedroom 2, Bedroom 3, Kitchen, Family Room, Bedroom 1, Laundry, Other, Attic
Basement Full
Interior
Interior Features Primary Bath(s), Skylight(s), Ceiling Fan(s), Central Vacuum, Dining Area
Hot Water Electric
Heating Gas, Forced Air
Cooling Central A/C
Flooring Wood, Fully Carpeted
Fireplaces Type Brick, Marble, Stone
Equipment Oven - Double
Fireplace N
Window Features Energy Efficient
Appliance Oven - Double
Heat Source Natural Gas
Laundry Main Floor
Exterior
Exterior Feature Deck(s)
Parking Features Garage Door Opener
Garage Spaces 5.0
Water Access N
Roof Type Shingle
Accessibility None
Porch Deck(s)
Attached Garage 2
Total Parking Spaces 5
Garage Y
Building
Lot Description Level, Open, Trees/Wooded, Front Yard, Rear Yard
Story 2
Sewer On Site Septic
Water Public
Architectural Style Traditional
Level or Stories 2
Additional Building Above Grade
Structure Type Cathedral Ceilings
New Construction N
Schools
Elementary Schools East Bradford
Middle Schools Peirce
High Schools B. Reed Henderson
School District West Chester Area
Others
Senior Community No
Tax ID 51-05 -0021.0900
Ownership Fee Simple
Read Less
Want to know what your home might be worth? Contact us for a FREE valuation!

Our team is ready to help you sell your home for the highest possible price ASAP

Bought with Kristina M Platt • Weichert Realtors







