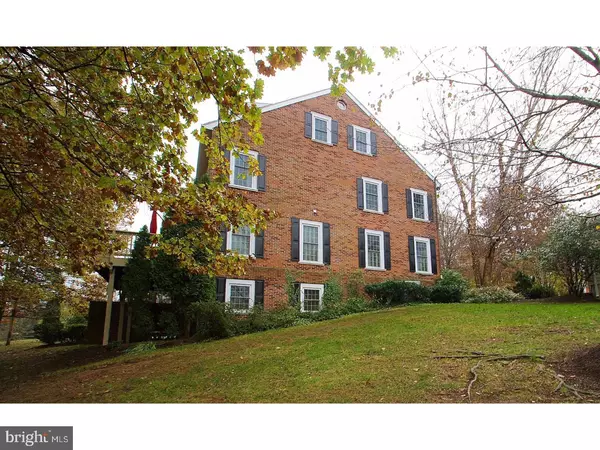$483,000
$497,300
2.9%For more information regarding the value of a property, please contact us for a free consultation.
37 COMMANDERS DR #4A Washington Crossing, PA 18977
3 Beds
4 Baths
2,275 SqFt
Key Details
Sold Price $483,000
Property Type Townhouse
Sub Type Interior Row/Townhouse
Listing Status Sold
Purchase Type For Sale
Square Footage 2,275 sqft
Price per Sqft $212
Subdivision Heritage Hills
MLS Listing ID 1004174711
Sold Date 01/17/18
Style Colonial
Bedrooms 3
Full Baths 3
Half Baths 1
HOA Fees $288/mo
HOA Y/N N
Abv Grd Liv Area 2,275
Originating Board TREND
Year Built 1990
Annual Tax Amount $6,467
Tax Year 2017
Property Description
OPEN HOUSE THIS SUNDAY 12/17, from 1-3PM! The Prestigious Heritage Hills community proudly presents 37 Commanders Dr! This pristine 3-bedroom end-unit has been meticulously maintained and includes quality renovations throughout including upgraded natural hickory hardwood floors, strong replacement windows throughout the entire home, two newer heat pumps, newer hot water heater, bathroom upgrades, and so much more! The stately curb appeal greets you with beautiful landscaping, quiet streets, and your own personal garage within steps. Enter into the foyer where the shining hickory hardwood floors make the perfect first impression. The spectacular kitchen includes limestone countertops, custom cabinetry, gorgeous hand-painted backsplash tile, plenty of space to sit and gather for breakfast, and towering french doors leading to the expanded deck. The oversized dining room is surrounded by windows and primed for hosting celebratory gatherings with friends and loved ones. The sunny living room includes a brick wood burning fireplace, built-in shelving, an included TV, and more. Enter the master bedroom, which enjoys high ceilings, beautiful floors, and even a whirlpool tub! The additional two bedrooms BOTH feature en-suite bathrooms and have been well maintained by the owner. A 2nd brick fireplace can be found in the main room, and the incredible quality replacement windows allow a soft infusion of natural light throughout the entire home. You will also love the walk-out in the basement; an amazing way to finish out this highly desired and unbelievable home. The Award Winning Council Rock Schools are unmatched, and this location offers an easy commute to Philly, Princeton and NYC. Close proximity to major trains and highways. This is the opportunity you have been waiting for. Priced to sell. Easy showings. Don't let this one pass you by!
Location
State PA
County Bucks
Area Upper Makefield Twp (10147)
Zoning CM
Rooms
Other Rooms Living Room, Dining Room, Primary Bedroom, Bedroom 2, Kitchen, Family Room, Bedroom 1, Other
Basement Full, Outside Entrance, Fully Finished
Interior
Interior Features Primary Bath(s), Butlers Pantry, Ceiling Fan(s), WhirlPool/HotTub, Kitchen - Eat-In
Hot Water Electric
Heating Heat Pump - Electric BackUp, Forced Air
Cooling Central A/C
Flooring Wood, Fully Carpeted, Tile/Brick
Fireplaces Number 2
Fireplaces Type Brick
Equipment Cooktop, Built-In Range, Oven - Wall, Oven - Self Cleaning, Dishwasher, Refrigerator, Disposal
Fireplace Y
Window Features Energy Efficient,Replacement
Appliance Cooktop, Built-In Range, Oven - Wall, Oven - Self Cleaning, Dishwasher, Refrigerator, Disposal
Laundry Upper Floor
Exterior
Exterior Feature Deck(s), Patio(s)
Garage Spaces 1.0
Utilities Available Cable TV
Amenities Available Swimming Pool, Tennis Courts
Water Access N
Roof Type Pitched,Shingle
Accessibility None
Porch Deck(s), Patio(s)
Total Parking Spaces 1
Garage Y
Building
Lot Description Corner, Front Yard, Rear Yard, SideYard(s)
Story 3+
Foundation Concrete Perimeter
Sewer Public Sewer
Water Public
Architectural Style Colonial
Level or Stories 3+
Additional Building Above Grade
Structure Type Cathedral Ceilings,9'+ Ceilings
New Construction N
Schools
Elementary Schools Sol Feinstone
Middle Schools Newtown
High Schools Council Rock High School North
School District Council Rock
Others
HOA Fee Include Pool(s),Common Area Maintenance,Ext Bldg Maint,Lawn Maintenance,Snow Removal,Trash
Senior Community No
Tax ID 47-031-001-052
Ownership Condominium
Acceptable Financing Conventional, VA, FHA 203(b), USDA
Listing Terms Conventional, VA, FHA 203(b), USDA
Financing Conventional,VA,FHA 203(b),USDA
Read Less
Want to know what your home might be worth? Contact us for a FREE valuation!

Our team is ready to help you sell your home for the highest possible price ASAP

Bought with Angela C Marchese • RE/MAX Properties - Newtown







