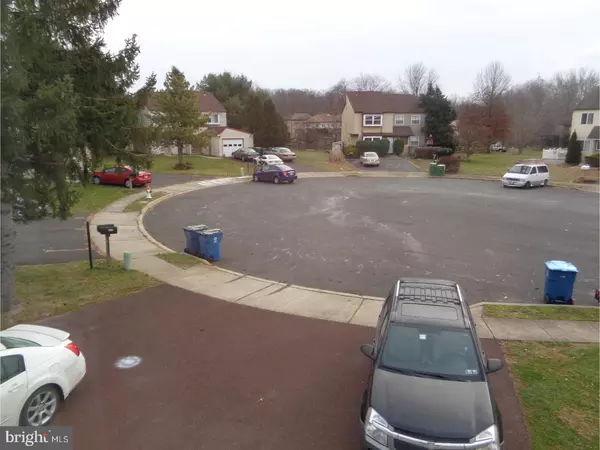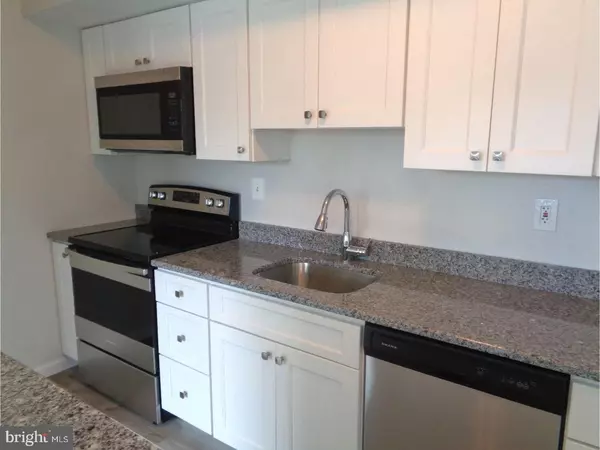$277,100
$285,000
2.8%For more information regarding the value of a property, please contact us for a free consultation.
251 DANIELLE DR Harleysville, PA 19438
5 Beds
2 Baths
2,462 SqFt
Key Details
Sold Price $277,100
Property Type Single Family Home
Sub Type Detached
Listing Status Sold
Purchase Type For Sale
Square Footage 2,462 sqft
Price per Sqft $112
Subdivision Hunter Crest
MLS Listing ID 1004351097
Sold Date 01/30/18
Style Colonial
Bedrooms 5
Full Baths 2
HOA Y/N N
Abv Grd Liv Area 2,462
Originating Board TREND
Year Built 1981
Annual Tax Amount $4,598
Tax Year 2017
Lot Size 9,629 Sqft
Acres 0.22
Lot Dimensions 77
Property Description
This is a DUPLEX home with 2 units located on a cul-de-sac in Hunter Crest. The larger owners unit is a 3 bedroom 2nd floor with a large master bedroom suite with separate sitting room and huge walk in closet. It also comes with a heated oversized garage with shop area approximately 18' x 24'. It also has a fully remodeled custom kitchen with Soft Close white Shaker cabinets, Azulo Plantino GRANITE, Stainless Steel appliances including built in microwave and side-by-side refrigerator. Updated bath,new flooring throughout and many other upgrades. The second unit is a first floor standard 2 bedroom unit which is currently leased and has not been recently updated. The home has a newer roof, siding and double pane insulated glass vinyl replacement windows. Finishing touches in process. Will also be listed as Multi Family.
Location
State PA
County Montgomery
Area Lower Salford Twp (10650)
Zoning R4
Rooms
Other Rooms Living Room, Primary Bedroom, Bedroom 2, Bedroom 3, Kitchen, Bedroom 1, Other, Attic
Interior
Interior Features Ceiling Fan(s)
Hot Water Electric
Heating Heat Pump - Electric BackUp
Cooling Central A/C
Equipment Dishwasher, Refrigerator, Disposal, Built-In Microwave
Fireplace N
Window Features Replacement
Appliance Dishwasher, Refrigerator, Disposal, Built-In Microwave
Laundry Main Floor
Exterior
Exterior Feature Patio(s)
Parking Features Garage Door Opener, Oversized
Garage Spaces 1.0
Water Access N
Accessibility Mobility Improvements
Porch Patio(s)
Attached Garage 1
Total Parking Spaces 1
Garage Y
Building
Story 2
Sewer Public Sewer
Water Public
Architectural Style Colonial
Level or Stories 2
Additional Building Above Grade
New Construction N
Schools
School District Souderton Area
Others
Senior Community No
Tax ID 50-00-00544-207
Ownership Fee Simple
Read Less
Want to know what your home might be worth? Contact us for a FREE valuation!

Our team is ready to help you sell your home for the highest possible price ASAP

Bought with Sandeep Sood • Equity MidAtlantic Real Estate







