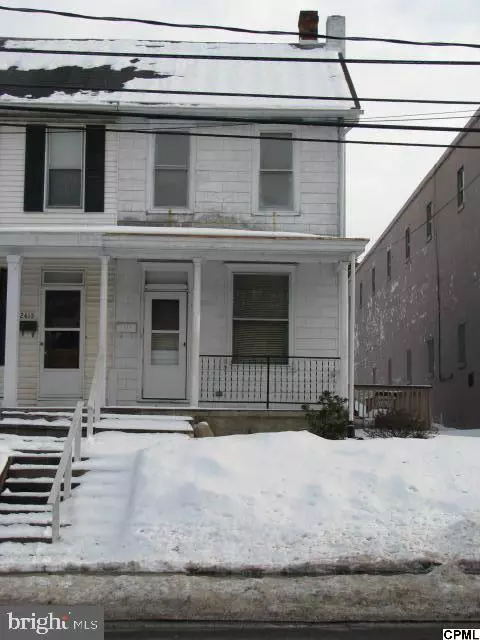$34,000
$49,900
31.9%For more information regarding the value of a property, please contact us for a free consultation.
2413 HERR ST Harrisburg, PA 17103
4 Beds
1 Bath
1,260 SqFt
Key Details
Sold Price $34,000
Property Type Single Family Home
Sub Type Twin/Semi-Detached
Listing Status Sold
Purchase Type For Sale
Square Footage 1,260 sqft
Price per Sqft $26
Subdivision None Available
MLS Listing ID 1000958067
Sold Date 09/29/15
Style Traditional
Bedrooms 4
Full Baths 1
HOA Y/N N
Abv Grd Liv Area 1,260
Originating Board GHAR
Year Built 1900
Annual Tax Amount $2,127
Tax Year 2015
Lot Size 4,356 Sqft
Acres 0.1
Property Description
Price reduced! First time home buyer's alert!!! Motivated seller! Make an offer! Large Penbrook home, CD Schools. Covered back porch/sunroom, huge finished 16' x 13'4" potential 4th br on 3rd floor. Oil heat but gas already run to house. Has gas hot water heater. Large private back yard and huge deck. One car garage. Zoned Res/Commercial. 2415 also for sale. Sold as is.
Location
State PA
County Dauphin
Area Penbrook Boro (14048)
Zoning COMMERCIAL,RESIDENTIAL
Rooms
Other Rooms Dining Room, Primary Bedroom, Bedroom 2, Bedroom 3, Bedroom 4, Bedroom 5, Kitchen, Den, Bedroom 1, Laundry, Other, Attic
Basement Poured Concrete, Walkout Level, Interior Access, Unfinished
Interior
Interior Features Kitchen - Eat-In
Heating Baseboard, Forced Air, Oil
Cooling Ceiling Fan(s), Window Unit(s)
Equipment Refrigerator, Oven/Range - Electric
Fireplace N
Appliance Refrigerator, Oven/Range - Electric
Heat Source Electric
Exterior
Exterior Feature Balcony, Deck(s), Porch(es)
Garage Spaces 1.0
Water Access N
Roof Type Composite,Rubber
Porch Balcony, Deck(s), Porch(es)
Road Frontage Boro/Township, City/County
Total Parking Spaces 1
Garage Y
Building
Lot Description Cleared, Level
Story 2.5
Foundation Stone
Water Public
Architectural Style Traditional
Level or Stories 2.5
Additional Building Above Grade
New Construction N
Schools
High Schools Central Dauphin East
School District Central Dauphin
Others
Tax ID 480020250000000
Ownership Other
SqFt Source Estimated
Acceptable Financing Cash
Listing Terms Cash
Financing Cash
Read Less
Want to know what your home might be worth? Contact us for a FREE valuation!

Our team is ready to help you sell your home for the highest possible price ASAP

Bought with ALLYSON MUSILI • RE/MAX Realty Professionals



