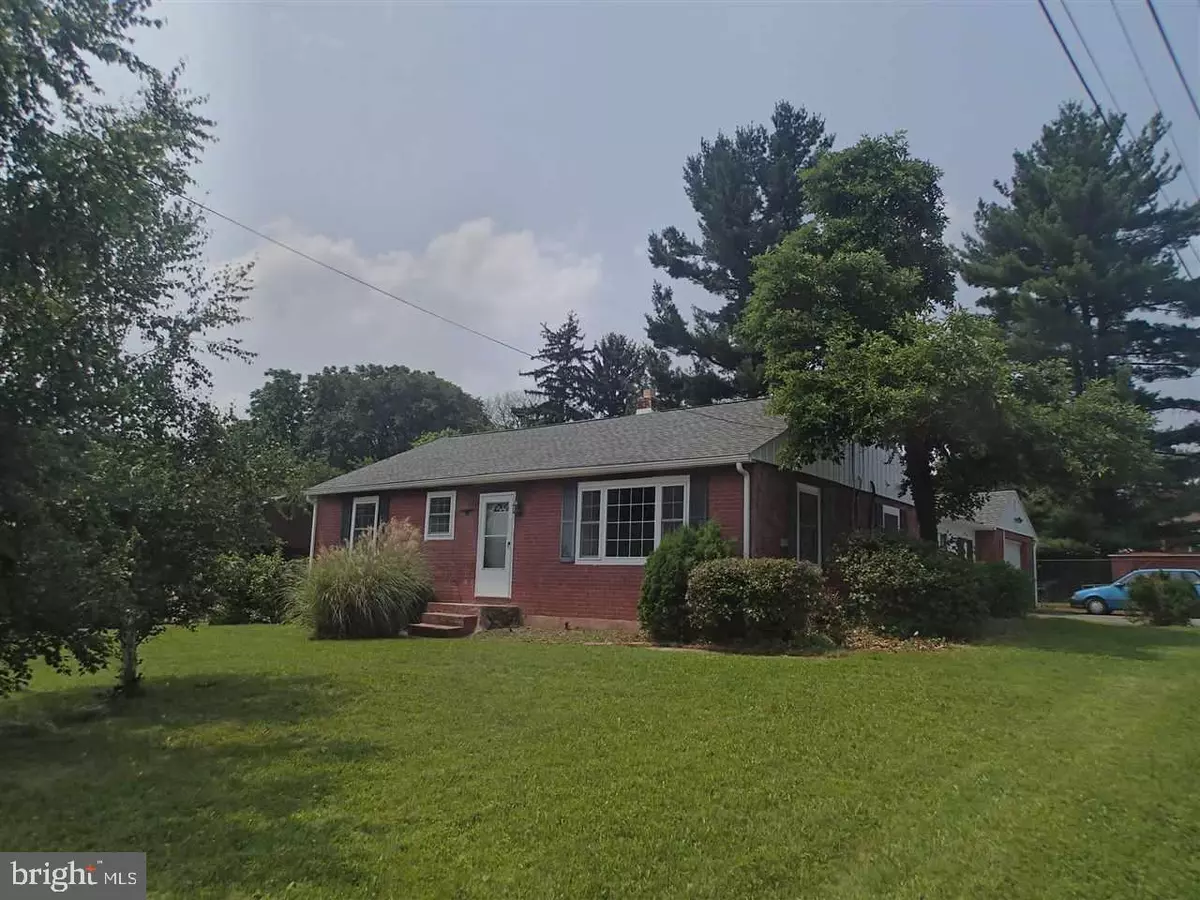$130,000
$134,900
3.6%For more information regarding the value of a property, please contact us for a free consultation.
5332 EARL DR Harrisburg, PA 17112
2 Beds
2 Baths
1,382 SqFt
Key Details
Sold Price $130,000
Property Type Single Family Home
Sub Type Detached
Listing Status Sold
Purchase Type For Sale
Square Footage 1,382 sqft
Price per Sqft $94
Subdivision None Available
MLS Listing ID 1002998173
Sold Date 08/27/15
Style Ranch/Rambler
Bedrooms 2
Full Baths 1
Half Baths 1
HOA Y/N N
Abv Grd Liv Area 1,382
Originating Board GHAR
Year Built 1952
Annual Tax Amount $2,346
Tax Year 2015
Lot Size 10,890 Sqft
Acres 0.25
Lot Dimensions 75 x 150
Property Description
This home has it all! Totally rebuilt rancher with a great locations only minutes from Colonial Park. Wide window sills that provide a colonial feel, new kitchen with stainless appliance, gas range and microwave, family room with gas fireplace and lots of windows and an abundance of natural light, gas heat, central air, first floor laundry and corner lot with side entry garage. Plumbing, electrical and HVAC all new. Perfect starter home. A must see!
Location
State PA
County Dauphin
Area Lower Paxton Twp (14035)
Rooms
Other Rooms Dining Room, Primary Bedroom, Bedroom 2, Bedroom 3, Bedroom 4, Bedroom 5, Kitchen, Family Room, Den, Bedroom 1, Laundry, Other
Basement None
Interior
Interior Features Dining Area, Kitchen - Eat-In
Heating Forced Air
Cooling Ceiling Fan(s), Central A/C
Fireplaces Number 1
Fireplaces Type Gas/Propane
Equipment Oven/Range - Gas, Microwave, Dishwasher
Fireplace Y
Appliance Oven/Range - Gas, Microwave, Dishwasher
Heat Source Natural Gas
Exterior
Parking Features Garage Door Opener, Garage - Side Entry
Garage Spaces 1.0
Fence Chain Link, Chain Link
Utilities Available Cable TV Available
Water Access N
Roof Type Fiberglass,Asphalt
Road Frontage Boro/Township, City/County
Attached Garage 1
Total Parking Spaces 1
Garage Y
Building
Lot Description Corner, Level
Story 1
Foundation Other
Water Public
Architectural Style Ranch/Rambler
Level or Stories 1
Additional Building Above Grade
New Construction N
Schools
Elementary Schools Mountain View
Middle Schools Linglestown
High Schools Central Dauphin
School District Central Dauphin
Others
Tax ID 350320180000000
Ownership Other
SqFt Source Assessor
Security Features Smoke Detector
Acceptable Financing Conventional, VA, FHA, Cash
Listing Terms Conventional, VA, FHA, Cash
Financing Conventional,VA,FHA,Cash
Read Less
Want to know what your home might be worth? Contact us for a FREE valuation!

Our team is ready to help you sell your home for the highest possible price ASAP

Bought with BRIAN MCGUCKIN • RE/MAX Realty Associates



