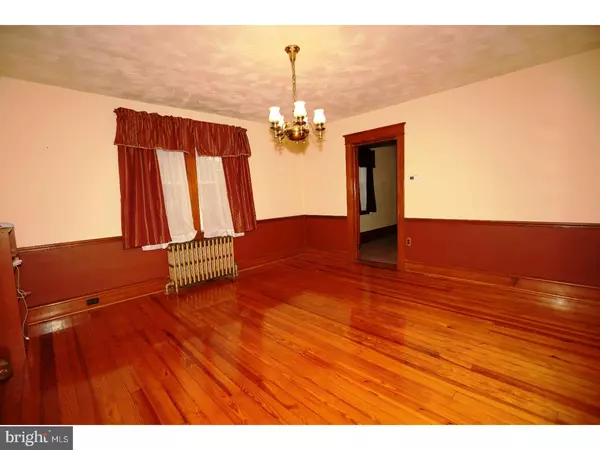$262,000
$260,000
0.8%For more information regarding the value of a property, please contact us for a free consultation.
402 MAPLE AVE Harleysville, PA 19438
3 Beds
2 Baths
1,637 SqFt
Key Details
Sold Price $262,000
Property Type Single Family Home
Sub Type Detached
Listing Status Sold
Purchase Type For Sale
Square Footage 1,637 sqft
Price per Sqft $160
Subdivision None Available
MLS Listing ID 1004107771
Sold Date 03/16/18
Style Bungalow
Bedrooms 3
Full Baths 1
Half Baths 1
HOA Y/N N
Abv Grd Liv Area 1,637
Originating Board TREND
Year Built 1938
Annual Tax Amount $4,462
Tax Year 2017
Lot Size 0.455 Acres
Acres 0.45
Lot Dimensions 91
Property Description
A Charming well maintained home with Replacement Windows and lots of original natural wood trim throughout the property. There is a spacious wrap around porch with 2 entrances to the property and an open brick patio in the back, that over looks the fenced private yard. Notice the entrance door with the double stained glass side lights and the very open Living Room that adjoins a spacious Formal Dining room with adjacent Sun Room. All in Wood flooring that can be easily decorated with your furnishings. The Large Eat-in Kitchen has a floating Island to assist in Food Prep or doubled as a Breakfast bar. The Laundry is on this main floor that works together with the powder room. The upper level has 3 spacious Bedrooms, each with oversized closets and storage. There is also a detached oversized 2 car garage with electric and the entire rear yard is enclosed for privacy. This home is much bigger on the inside than appears from the exterior and is very easy to show.
Location
State PA
County Montgomery
Area Lower Salford Twp (10650)
Zoning R4
Rooms
Other Rooms Living Room, Dining Room, Primary Bedroom, Bedroom 2, Kitchen, Bedroom 1, Other
Basement Full, Unfinished, Outside Entrance
Interior
Interior Features Kitchen - Island, Kitchen - Eat-In
Hot Water S/W Changeover
Heating Oil, Hot Water, Radiator
Cooling Wall Unit
Flooring Wood
Fireplace N
Heat Source Oil
Laundry Main Floor
Exterior
Exterior Feature Patio(s), Porch(es)
Garage Spaces 4.0
Water Access N
Roof Type Shingle
Accessibility None
Porch Patio(s), Porch(es)
Total Parking Spaces 4
Garage Y
Building
Lot Description Corner
Story 2
Sewer Public Sewer
Water Well
Architectural Style Bungalow
Level or Stories 2
Additional Building Above Grade
New Construction N
Schools
School District Souderton Area
Others
Senior Community No
Tax ID 50-00-02524-009
Ownership Fee Simple
Read Less
Want to know what your home might be worth? Contact us for a FREE valuation!

Our team is ready to help you sell your home for the highest possible price ASAP

Bought with Jeanne M Polizzi • Coldwell Banker Realty







