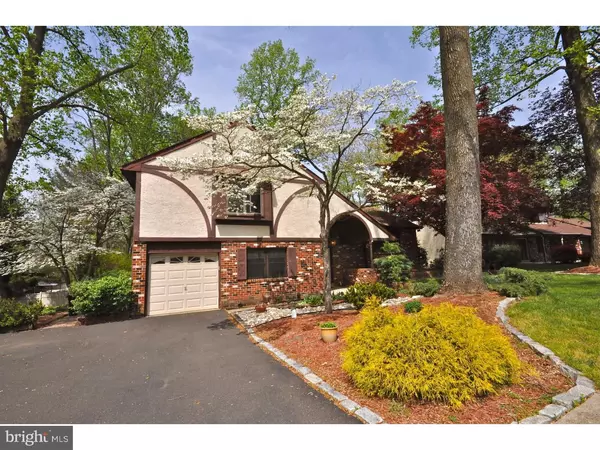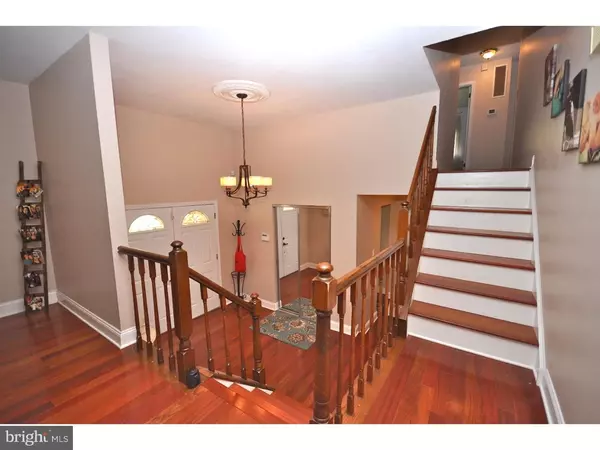$368,000
$374,900
1.8%For more information regarding the value of a property, please contact us for a free consultation.
825 GREEN RIDGE CIR Langhorne, PA 19053
4 Beds
3 Baths
2,620 SqFt
Key Details
Sold Price $368,000
Property Type Single Family Home
Sub Type Detached
Listing Status Sold
Purchase Type For Sale
Square Footage 2,620 sqft
Price per Sqft $140
Subdivision Woodlyn Crossing
MLS Listing ID 1002592203
Sold Date 03/22/17
Style Colonial,Split Level
Bedrooms 4
Full Baths 2
Half Baths 1
HOA Fees $86/qua
HOA Y/N Y
Abv Grd Liv Area 2,620
Originating Board TREND
Year Built 1983
Annual Tax Amount $6,284
Tax Year 2017
Lot Size 8,925 Sqft
Acres 0.2
Lot Dimensions 85X105
Property Description
Price reduced on this fantastic home in Langhorne... 4 bedrooms & 2.5 baths & awesome basement! Enter through the large foyer entryway and you'll immediately notice the gleaming hardwood flooring, leading up into the living room. Just around the corner, you'll find the dining room and gorgeous updated kitchen with granite counters, ceramic tile flooring, and sliders leading to the outside deck area-(makes outdoor entertaining so much easier)! Off the kitchen is the sunken great room with it's marble fireplace where you can keep a watch on everyone. The family rm entry door leads to outside patio area. There are plenty of windows in here, so let the fresh air come inside and admire the amazing views outside. An add'l perk is the gigantic laundry/mud room located on the main level. Another plus is the inside garage entryway just off the laundry/mud room. You'll be the envy of your friends once they see your bar & entertainment area located on the lower level just a few steps down. What a great room to entertain or just kick back and relax! (The wet bar makes cleaning up a cinch). This home has it all, with so much to offer along with plenty of storage, a great layout, dual thermostats, trex deck off the kitchen with a lower level brick patio & fenced-in yard, plus... low assoc! With those hot summer days & nights coming our way, you will definitely appreciate the association pool! Tennis, basketball courts and play ground too! Perfect location-short distance to 95 & Rt. 1. Close to Phila & Princeton.
Location
State PA
County Bucks
Area Lower Southampton Twp (10121)
Zoning PURD
Rooms
Other Rooms Living Room, Dining Room, Primary Bedroom, Bedroom 2, Bedroom 3, Kitchen, Family Room, Bedroom 1, Laundry, Other
Basement Full, Fully Finished
Interior
Interior Features Primary Bath(s), Kitchen - Eat-In
Hot Water Electric
Heating Heat Pump - Electric BackUp, Forced Air
Cooling Central A/C
Flooring Wood, Fully Carpeted, Tile/Brick
Fireplaces Number 1
Fireplaces Type Gas/Propane
Fireplace Y
Laundry Main Floor
Exterior
Exterior Feature Deck(s), Patio(s), Porch(es)
Parking Features Inside Access, Garage Door Opener
Garage Spaces 4.0
Fence Other
Amenities Available Swimming Pool, Tennis Courts
Water Access N
Roof Type Pitched
Accessibility None
Porch Deck(s), Patio(s), Porch(es)
Total Parking Spaces 4
Garage N
Building
Story Other
Sewer Public Sewer
Water Public
Architectural Style Colonial, Split Level
Level or Stories Other
Additional Building Above Grade
New Construction N
Schools
School District Neshaminy
Others
HOA Fee Include Pool(s),Common Area Maintenance,Snow Removal,Trash,Management
Senior Community No
Tax ID 21-025-360
Ownership Fee Simple
Read Less
Want to know what your home might be worth? Contact us for a FREE valuation!

Our team is ready to help you sell your home for the highest possible price ASAP

Bought with Hazel M Smith • BHHS Fox & Roach-Newtown







