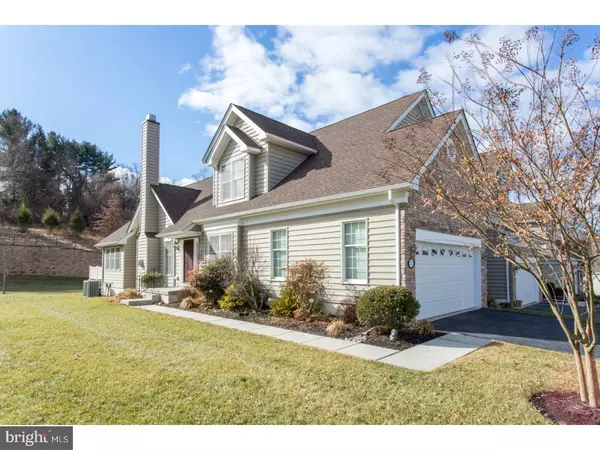$505,000
$535,000
5.6%For more information regarding the value of a property, please contact us for a free consultation.
37 SLOAN RD West Chester, PA 19382
3 Beds
4 Baths
4,474 SqFt
Key Details
Sold Price $505,000
Property Type Townhouse
Sub Type Interior Row/Townhouse
Listing Status Sold
Purchase Type For Sale
Square Footage 4,474 sqft
Price per Sqft $112
Subdivision Riverside At Chadds
MLS Listing ID 1005198225
Sold Date 03/29/18
Style Carriage House,Colonial
Bedrooms 3
Full Baths 3
Half Baths 1
HOA Fees $319/mo
HOA Y/N Y
Abv Grd Liv Area 4,474
Originating Board TREND
Year Built 2008
Annual Tax Amount $9,011
Tax Year 2018
Lot Size 5,255 Sqft
Acres 0.12
Property Description
Now this is home! Nestled in the feature-rich and desirable Riverside at Chadds Ford, this end-unit carriage home features up to 4,000 sq. ft. of exquisite living space! The entryway of this home welcomes you, while the beautiful hardwood floors beckon you further into the expansive living room with dramatic vaulted ceilings, bathing you in an abundance of natural light. The large open cherry kitchen is a delight with ceramic floor, zodiac countertops, recessed lighting, and under & over cabinet lighting. The adjacent breakfast room also features a ceramic flooring, as well as a table area with large window for natural light. The large formal dining room is large enough for entertaining and features a coffered ceiling and intricate trimwork. The Palm Beach sunroom provides an abundance of even more natural light, and provides access to the rear deck, overlooking open space and wooded view?watch the wildlife outside, or from the comfort of the sunroom! The large living room features a gas fireplace, overlooked by a generous loft area. You'll find convenience in the first-floor laundry room with cabinetry! The first-floor master suite is bright and airy with a vaulted ceiling, two walk-in closets, and a large bath with soaking tub, separate shower and two sinks with vanities. The finished lower level of this home is spectacular. Featuring additional living space that could be used as a second family room or entertaining area?including an area for a pool table and card game area. There is also a full bath, as well as a room to be used as a fourth bedroom or study. What a perfect location! This home is situated in the award-winning Unionville-Chadds Ford School district, and living in the Riverside at Chadds Ford offers nearly maintenance-free living! Covering the roof and exterior siding maintenance, as well as providing a beautiful clubhouse with a comprehensive fitness center, playground, pool, tennis courts, and miles of walking trails. The location couldn't be better: The community is a private oasis that is off the beaten path, but with easy access to major thoroughfares, shopping, and quality healthcare.
Location
State PA
County Chester
Area Pocopson Twp (10363)
Zoning RA
Rooms
Other Rooms Living Room, Dining Room, Primary Bedroom, Bedroom 2, Kitchen, Family Room, Bedroom 1, Laundry, Other, Attic
Basement Full, Outside Entrance, Fully Finished
Interior
Interior Features Primary Bath(s), Butlers Pantry, Ceiling Fan(s), Wet/Dry Bar, Stall Shower, Dining Area
Hot Water Propane
Heating Electric, Propane, Forced Air, Baseboard, Zoned
Cooling Central A/C
Flooring Wood, Fully Carpeted, Stone
Fireplaces Number 1
Fireplaces Type Gas/Propane
Equipment Cooktop, Oven - Wall, Oven - Self Cleaning, Dishwasher, Disposal, Built-In Microwave
Fireplace Y
Window Features Energy Efficient
Appliance Cooktop, Oven - Wall, Oven - Self Cleaning, Dishwasher, Disposal, Built-In Microwave
Heat Source Electric, Bottled Gas/Propane
Laundry Main Floor
Exterior
Exterior Feature Deck(s)
Parking Features Inside Access
Garage Spaces 5.0
Fence Other
Utilities Available Cable TV
Amenities Available Swimming Pool, Tennis Courts, Club House, Tot Lots/Playground
Water Access N
Roof Type Pitched,Shingle
Accessibility Mobility Improvements
Porch Deck(s)
Attached Garage 2
Total Parking Spaces 5
Garage Y
Building
Lot Description Level, Rear Yard, SideYard(s)
Story 2
Foundation Concrete Perimeter
Sewer Public Sewer
Water Public
Architectural Style Carriage House, Colonial
Level or Stories 2
Additional Building Above Grade
Structure Type Cathedral Ceilings,9'+ Ceilings
New Construction N
Schools
Elementary Schools Pocopson
Middle Schools Charles F. Patton
High Schools Unionville
School District Unionville-Chadds Ford
Others
HOA Fee Include Pool(s),Common Area Maintenance,Ext Bldg Maint,Lawn Maintenance,Snow Removal,Health Club
Senior Community No
Tax ID 63-04 -0460
Ownership Fee Simple
Security Features Security System
Acceptable Financing Conventional
Listing Terms Conventional
Financing Conventional
Read Less
Want to know what your home might be worth? Contact us for a FREE valuation!

Our team is ready to help you sell your home for the highest possible price ASAP

Bought with Thomas Toole III • RE/MAX Main Line-West Chester







