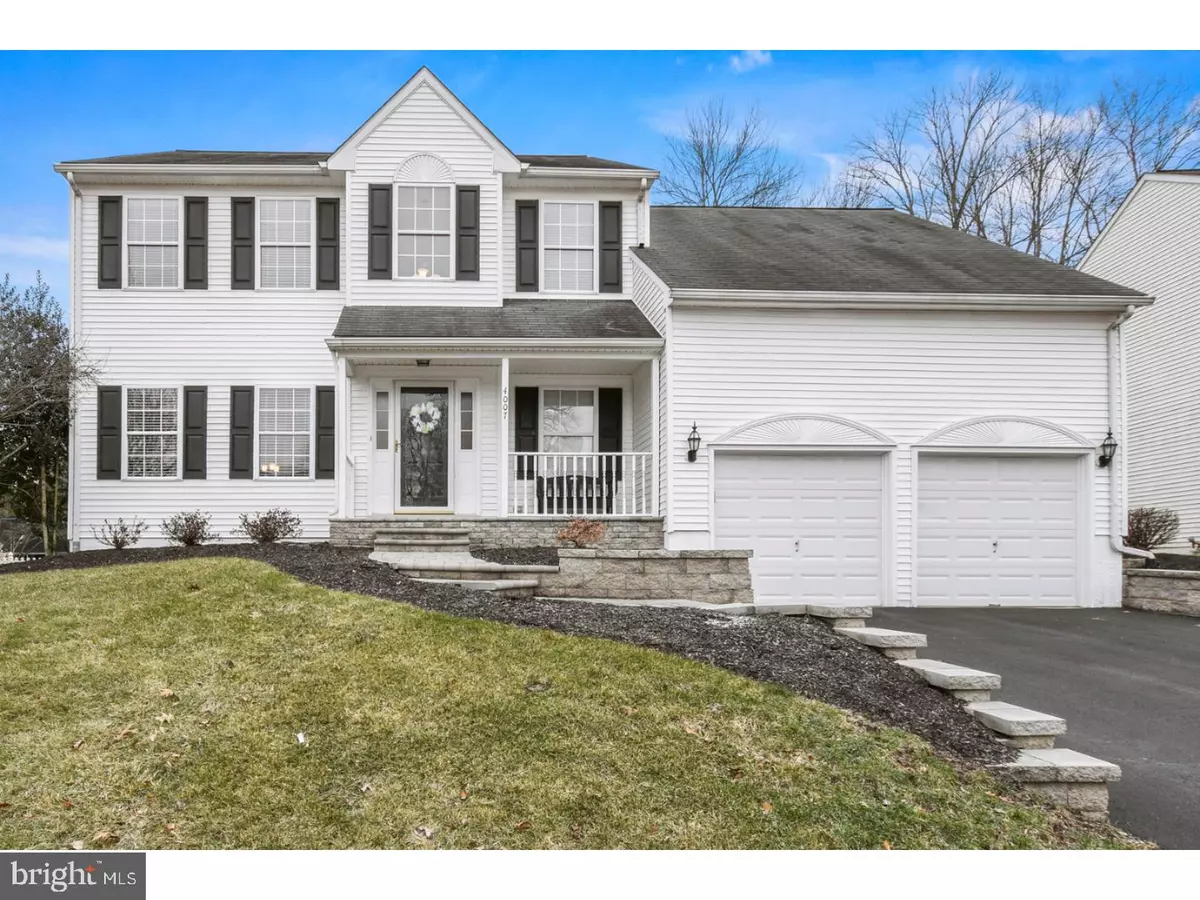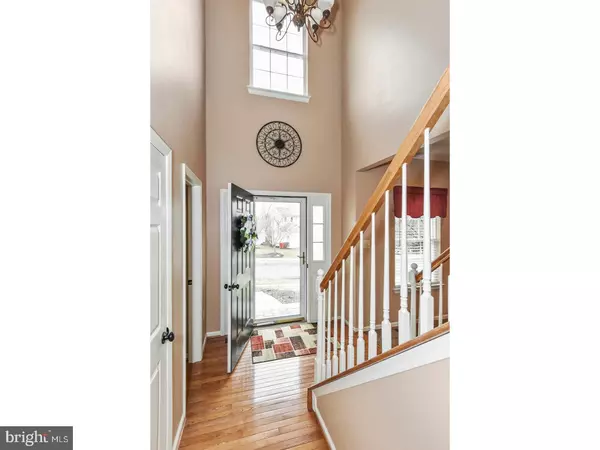$425,000
$425,000
For more information regarding the value of a property, please contact us for a free consultation.
4007 RUNNYMEADE DR Collegeville, PA 19426
4 Beds
3 Baths
2,319 SqFt
Key Details
Sold Price $425,000
Property Type Single Family Home
Sub Type Detached
Listing Status Sold
Purchase Type For Sale
Square Footage 2,319 sqft
Price per Sqft $183
Subdivision Arrowhead Knoll
MLS Listing ID 1000182692
Sold Date 04/20/18
Style Colonial
Bedrooms 4
Full Baths 2
Half Baths 1
HOA Y/N N
Abv Grd Liv Area 2,319
Originating Board TREND
Year Built 1998
Annual Tax Amount $6,580
Tax Year 2018
Lot Size 10,711 Sqft
Acres 0.25
Property Description
What a gem! Welcome home to this beautifully maintained 4 BR 2.1 bath Lower Providence home. Everything sparkles. The pride of ownership is evident Immediately upon entering the 2 story foyer. Move on through to the updated kitchen with newer appliances and durable hard surface counter tops. Continue on over to the nicely sized family room with fireplace and sliders leading to a beautiful paver patio and flat backyard. Don't miss the spacious living room and dining room which features built in corner china cabinets. A laundry room and powder room round out the first floor. Upstairs you will find a nice master suite with walk in closet and master bath that boasts an updated vanity, soaking tub and shower. Continue down the hall to find 3 more bedrooms one of which is currently being used as an office. The basement is finished and would make a great playroom, extra family recreation space or man cave. While you are down there remember to catch the unfinished room with plenty of storage space. Providence Town Center shopping, dining and recreation, Evansburg State Park and Perkiomen Trail are all just minutes away. Convenient to Rte 422, KoP, GSK, Phizer and Dow. Methacton schools make this complete. Schedule your showing today.
Location
State PA
County Montgomery
Area Lower Providence Twp (10643)
Zoning R3
Rooms
Other Rooms Living Room, Dining Room, Primary Bedroom, Bedroom 2, Bedroom 3, Kitchen, Family Room, Bedroom 1, Other, Attic
Basement Full
Interior
Interior Features Primary Bath(s), Kitchen - Island, Ceiling Fan(s), Stall Shower, Dining Area
Hot Water Natural Gas
Heating Gas, Forced Air
Cooling Central A/C
Flooring Wood, Fully Carpeted, Vinyl
Fireplaces Number 1
Equipment Dishwasher, Built-In Microwave
Fireplace Y
Appliance Dishwasher, Built-In Microwave
Heat Source Natural Gas
Laundry Main Floor
Exterior
Exterior Feature Patio(s), Porch(es)
Garage Spaces 5.0
Water Access N
Roof Type Pitched
Accessibility None
Porch Patio(s), Porch(es)
Attached Garage 2
Total Parking Spaces 5
Garage Y
Building
Story 2
Foundation Concrete Perimeter
Sewer Public Sewer
Water Public
Architectural Style Colonial
Level or Stories 2
Additional Building Above Grade
New Construction N
Schools
Elementary Schools Skyview Upper
Middle Schools Arcola
High Schools Methacton
School District Methacton
Others
Senior Community No
Tax ID 43-00-12556-451
Ownership Fee Simple
Acceptable Financing Conventional, VA, FHA 203(b)
Listing Terms Conventional, VA, FHA 203(b)
Financing Conventional,VA,FHA 203(b)
Read Less
Want to know what your home might be worth? Contact us for a FREE valuation!

Our team is ready to help you sell your home for the highest possible price ASAP

Bought with Deborah J Firth • Keller Williams Real Estate-Doylestown







