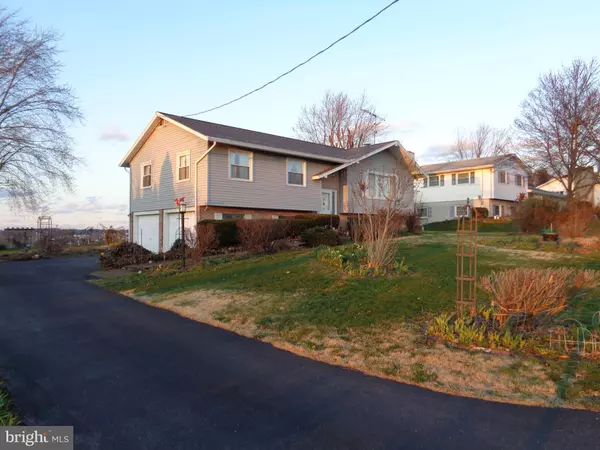$210,000
$210,000
For more information regarding the value of a property, please contact us for a free consultation.
343 HILLTOP DRIVE Ephrata, PA 17522
3 Beds
2 Baths
1,780 SqFt
Key Details
Sold Price $210,000
Property Type Single Family Home
Sub Type Detached
Listing Status Sold
Purchase Type For Sale
Square Footage 1,780 sqft
Price per Sqft $117
Subdivision Sandy Beach Heights
MLS Listing ID 1000346154
Sold Date 05/11/18
Style Bi-level
Bedrooms 3
Full Baths 2
HOA Y/N N
Abv Grd Liv Area 1,280
Originating Board BRIGHT
Year Built 1968
Annual Tax Amount $3,095
Tax Year 2018
Lot Size 0.367 Acres
Acres 0.37
Lot Dimensions 150x106
Property Description
Detached Conestoga Valley home on more than 1/3 of an acre with priceless views looking down over Lancaster County farmland. Enjoy the view from the landscaped backyard or from the recently remodeled sunroom. The home has been exceptionally well cared for and has a new roof in 2016, new water heater in 2014, public sewer hooked up in 2012, and numerous other updates done by the current owner of nearly 30 years. The main floor has 3 bedrooms including a large master bedroom and a full bath. The lower level features a finished family room, a second bathroom with shower, laundry area, and pantry. All these features complimented by reasonable taxes. Schedule your showing today!
Location
State PA
County Lancaster
Area West Earl Twp (10521)
Zoning RESIDENTIAL
Rooms
Other Rooms Living Room, Dining Room, Bedroom 2, Bedroom 3, Kitchen, Family Room, Bedroom 1, Full Bath
Basement Fully Finished
Main Level Bedrooms 3
Interior
Interior Features Ceiling Fan(s), Stall Shower, Water Treat System, Wood Floors
Hot Water Electric
Heating Heat Pump(s)
Cooling Central A/C
Flooring Hardwood, Vinyl
Fireplaces Number 1
Equipment Dryer, Microwave, Oven/Range - Electric, Refrigerator, Washer - Front Loading, Water Heater
Fireplace Y
Appliance Dryer, Microwave, Oven/Range - Electric, Refrigerator, Washer - Front Loading, Water Heater
Heat Source Electric
Exterior
Parking Features Garage - Side Entry
Garage Spaces 2.0
Utilities Available Cable TV, Phone Connected
Water Access N
Accessibility None
Attached Garage 2
Total Parking Spaces 2
Garage Y
Building
Lot Description Landscaping, Level, Rear Yard
Story 2
Sewer Public Sewer
Water Public
Architectural Style Bi-level
Level or Stories Other
Additional Building Above Grade, Below Grade
New Construction N
Schools
High Schools Conestoga Valley
School District Conestoga Valley
Others
Tax ID 210-59345-0-0000
Ownership Fee Simple
SqFt Source Estimated
Acceptable Financing Cash, Conventional, FHA, USDA, VA
Listing Terms Cash, Conventional, FHA, USDA, VA
Financing Cash,Conventional,FHA,USDA,VA
Special Listing Condition Standard
Read Less
Want to know what your home might be worth? Contact us for a FREE valuation!

Our team is ready to help you sell your home for the highest possible price ASAP

Bought with Brian L Weiland • RE/MAX Pinnacle







