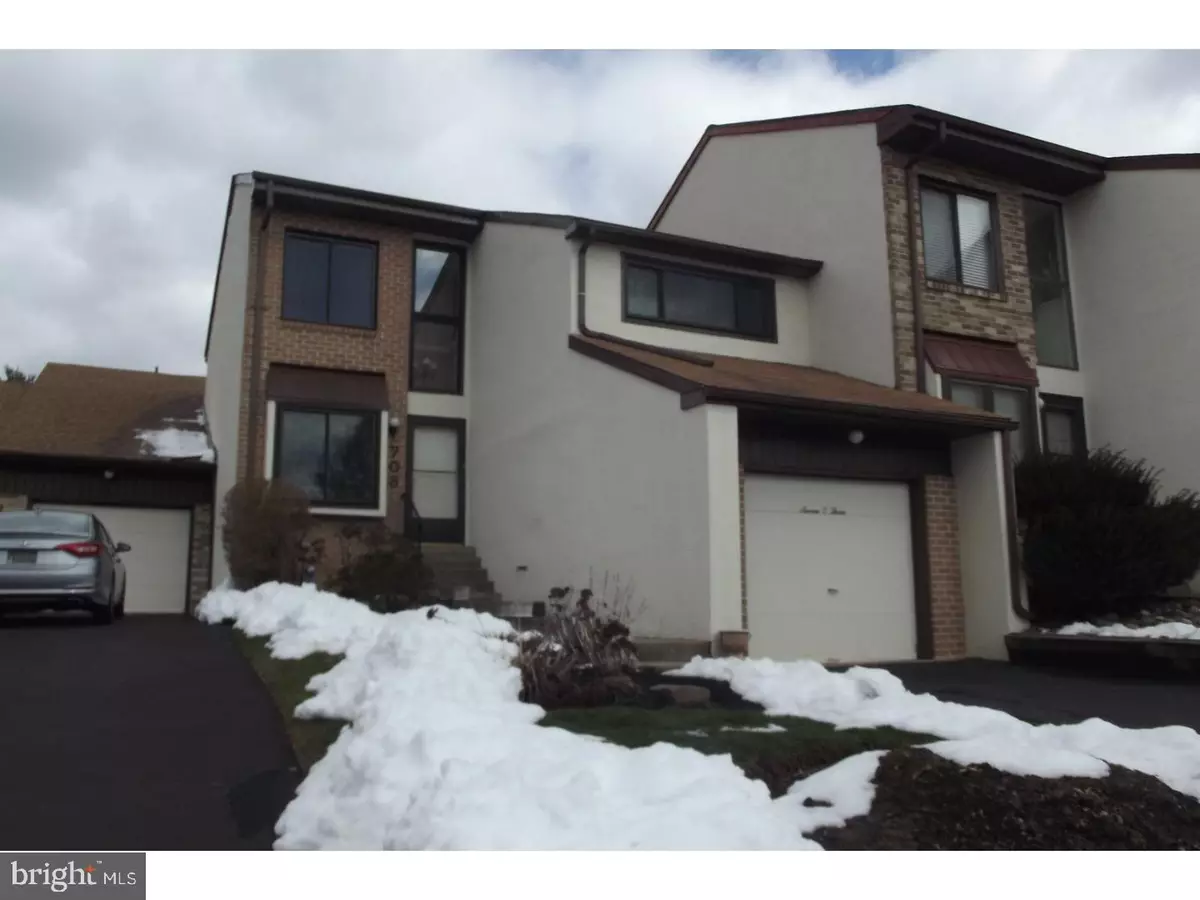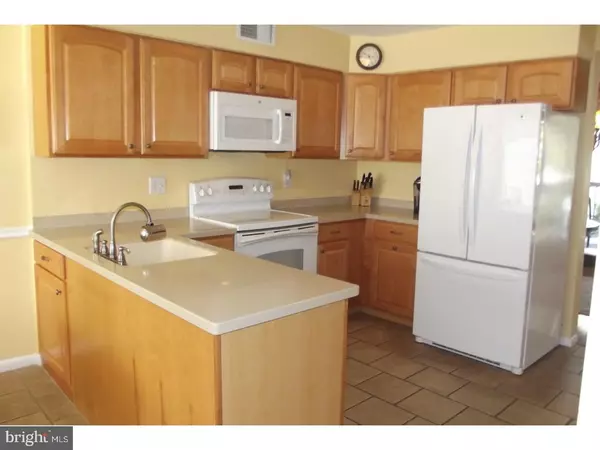$320,000
$325,900
1.8%For more information regarding the value of a property, please contact us for a free consultation.
703 HONEY RUN RD Ambler, PA 19002
4 Beds
4 Baths
1,864 SqFt
Key Details
Sold Price $320,000
Property Type Townhouse
Sub Type Interior Row/Townhouse
Listing Status Sold
Purchase Type For Sale
Square Footage 1,864 sqft
Price per Sqft $171
Subdivision Tannerie Woods
MLS Listing ID 1000268082
Sold Date 04/30/18
Style Colonial
Bedrooms 4
Full Baths 2
Half Baths 2
HOA Fees $55/ann
HOA Y/N Y
Abv Grd Liv Area 1,864
Originating Board TREND
Year Built 1979
Annual Tax Amount $5,616
Tax Year 2018
Lot Size 3,757 Sqft
Acres 0.09
Lot Dimensions 29
Property Description
Every once in a while a home comes along that is in a great location, an excellent school district and has been extremely well maintained. That is this home 703 Honey Run Rd. This 3 bedroom Townhome has had substantial improvements made during the current ownership. Here are some of the improvements made. There are oak hardwood floors in the kitchen, hardwood cabinets, corian counter tops, both the Master Bath and Hall Bath have been completely remodeled with exquisite tile floors and vanities, new slider doors on both the upper rear deck and lower patio along with a new brick paver patio on the lower patio as well as a new HVAC system and new water heater. The homes large living areas, spacious bedrooms and finished basement that has an added room that can be used as a 4th bedroom or an office, including a powder room with in the finished basement area. All of the rooms and space in each room allows for maximum comfort. Located in the Tannerie Wood subdivision in the well desired Upper Dublin School District. The homes strategically placed setting, nestled close to Route 309 makes for quick access to Philadelphia, King of Prussia and Montgomeryville. With major shopping, and highways all close by this is a home you will not be sorry you took the time to see!
Location
State PA
County Montgomery
Area Upper Dublin Twp (10654)
Zoning MD
Rooms
Other Rooms Living Room, Dining Room, Primary Bedroom, Bedroom 2, Bedroom 3, Kitchen, Family Room, Bedroom 1, Other
Basement Partial, Fully Finished
Interior
Interior Features Kitchen - Eat-In
Hot Water Natural Gas
Heating Electric, Forced Air
Cooling Central A/C
Fireplaces Number 1
Fireplaces Type Brick
Equipment Oven - Self Cleaning
Fireplace Y
Appliance Oven - Self Cleaning
Heat Source Electric
Laundry Upper Floor
Exterior
Exterior Feature Deck(s), Patio(s)
Parking Features Garage Door Opener
Garage Spaces 3.0
Water Access N
Accessibility None
Porch Deck(s), Patio(s)
Total Parking Spaces 3
Garage N
Building
Story 2
Foundation Concrete Perimeter
Sewer Public Sewer
Water Public
Architectural Style Colonial
Level or Stories 2
Additional Building Above Grade
New Construction N
Schools
Elementary Schools Maple Glen
Middle Schools Sandy Run
High Schools Upper Dublin
School District Upper Dublin
Others
HOA Fee Include Common Area Maintenance
Senior Community No
Tax ID 54-00-08680-572
Ownership Fee Simple
Security Features Security System
Acceptable Financing Conventional, VA, FHA 203(b)
Listing Terms Conventional, VA, FHA 203(b)
Financing Conventional,VA,FHA 203(b)
Read Less
Want to know what your home might be worth? Contact us for a FREE valuation!

Our team is ready to help you sell your home for the highest possible price ASAP

Bought with Maripatricia King • Long & Foster Real Estate, Inc.







