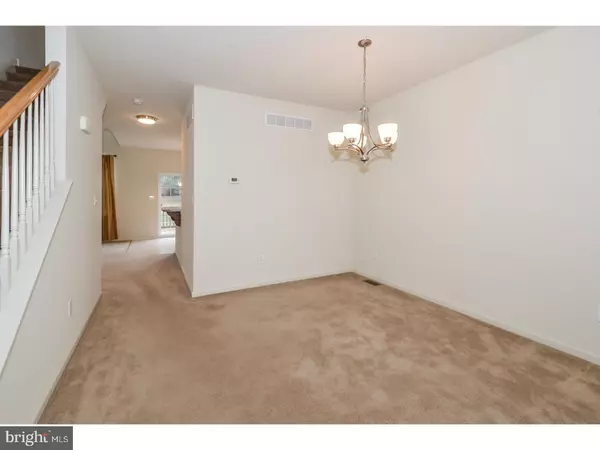$280,000
$279,500
0.2%For more information regarding the value of a property, please contact us for a free consultation.
353 MANOR CIR Harleysville, PA 19438
3 Beds
3 Baths
1,894 SqFt
Key Details
Sold Price $280,000
Property Type Townhouse
Sub Type Interior Row/Townhouse
Listing Status Sold
Purchase Type For Sale
Square Footage 1,894 sqft
Price per Sqft $147
Subdivision Edgewood Terrace
MLS Listing ID 1004396069
Sold Date 04/30/18
Style Colonial
Bedrooms 3
Full Baths 2
Half Baths 1
HOA Fees $100/qua
HOA Y/N Y
Abv Grd Liv Area 1,894
Originating Board TREND
Year Built 2008
Annual Tax Amount $4,932
Tax Year 2018
Lot Size 3,864 Sqft
Acres 0.09
Lot Dimensions 28
Property Description
Lower Salford Twp.! Welcome to this Beautifully maintained Moulton built townhome! Shows great and offers a wonderful location and setting! Situated close to town in a small community of only 22 homes which adjoin the walking path that runs throughout the town and Perkiomen Creek park lands! This lovely home features a neutral decor throughout and a wonderful floor plan featuring a 2-story family room with a wood burning fireplace which adjoins the kitchen and breakfast area. The main level also includes both the living and dining areas with wall to wall carpet. The second floor of this home features a spacious Master suite with walk-in closet and an adjoining luxury bath offering a stall shower, double vanity and soaking tub! The 2 additional nicely sized bedrooms each have access to the 2nd full bath. Also included on the second level is the laundry room and a balcony overlooking the 2-story family room below! Additional amenities include 9' ceilings; Central air; a spacious basement ready for finishing; Newer sump pump and dishwasher, an extra wide drive and attached garage along with additional guest parking; Low Assoc. Fees include Lawn maintenance, snow removal and trash removal; Access to the Pa Turnpike NE extension less than a 5 minute drive! You won't be disappointed!
Location
State PA
County Montgomery
Area Lower Salford Twp (10650)
Zoning R4
Rooms
Other Rooms Living Room, Dining Room, Primary Bedroom, Bedroom 2, Kitchen, Family Room, Bedroom 1, Laundry, Other
Basement Full, Unfinished
Interior
Interior Features Primary Bath(s), Stall Shower, Kitchen - Eat-In
Hot Water Electric
Heating Heat Pump - Electric BackUp, Forced Air
Cooling Central A/C
Flooring Fully Carpeted, Vinyl, Tile/Brick
Fireplaces Number 1
Equipment Oven - Self Cleaning, Dishwasher, Disposal
Fireplace Y
Appliance Oven - Self Cleaning, Dishwasher, Disposal
Laundry Upper Floor
Exterior
Exterior Feature Deck(s)
Garage Spaces 3.0
Utilities Available Cable TV
Water Access N
Roof Type Shingle
Accessibility None
Porch Deck(s)
Attached Garage 1
Total Parking Spaces 3
Garage Y
Building
Lot Description Level
Story 2
Foundation Concrete Perimeter
Sewer Public Sewer
Water Public
Architectural Style Colonial
Level or Stories 2
Additional Building Above Grade
Structure Type 9'+ Ceilings
New Construction N
Schools
School District Souderton Area
Others
Pets Allowed Y
HOA Fee Include Common Area Maintenance,Lawn Maintenance,Snow Removal,Trash
Senior Community No
Tax ID 50-00-00013-027
Ownership Fee Simple
Pets Allowed Case by Case Basis
Read Less
Want to know what your home might be worth? Contact us for a FREE valuation!

Our team is ready to help you sell your home for the highest possible price ASAP

Bought with R. Scott Troxel • RE/MAX Central - Lansdale







